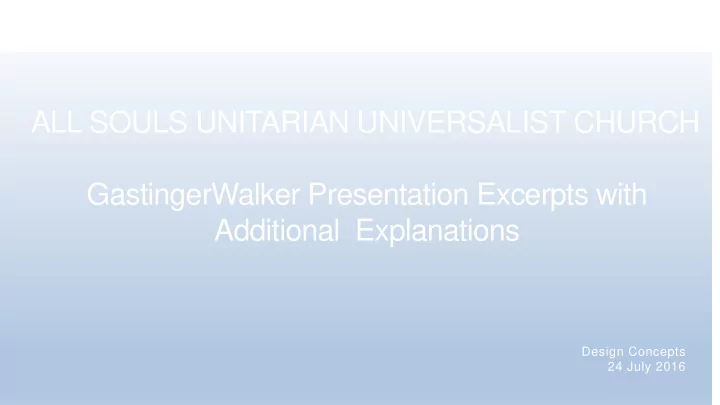

ALL SOULS UNITARIAN UNIVERSALIST CHURCH GastingerWalker Presentation Excerpts with Additional Explanations Design Concepts 24 July 2016
ALL SOULS PROJECT BUDGET Budget A Budget B Only Capital Capital Campaign + Campaign Bank Loan + Funds Endowment Capital campaign pledges $1,200,000 $1,200,000 Capital campaign and renovation $100,000 $100,000 expenses through July Remaining pledges $1,100,000 $1,100,000 $240,000 Additional bank loan $0 Grant from endowment $0 $260,000 Construction project cost $1,100,000 $1,600,000
TYPICAL PROJECT BUDGET Construction Cost: 75 - 80% Owner Expenses: 1 - 2% Soft Costs: 2 - 3% Design Fees: 7 - 8% Contingencies: 12 - 15%
BUDGET A: $1,100,000 Funds Raised
BUDGET B: $1,600,000 Funds Raised + Possible Financing
PROJECT GOALS 1. Improve Functionality 2. Promote Interaction 3. Remove Barriers 4. Control Cost 5. Generate Inspiration
PROJECT PRIORITIES 1. Roofing and Exterior Repairs BUDGET A, $1,100,000 OPTION 1 2. Mechanical Systems Upgrade 3. Repairs and Handrails at Existing Stairs 4. Elevator 5. Repair and Handrail at Warwick Exterior Stair 6. Renovation or Replacement of Administrative Wing 7. Parking Lot Renovation 8. Renovations in Gathering Hall 9. Renovations in Conover 10. Renovations in Bragg Auditorium
PROJECT PRIORITIES 1. Roofing and Exterior Repairs OPTION 2,3 4 BUDGET B, 2. Mechanical Systems Upgrade $1,600,000 3. Repairs and Handrails at Existing Stairs 4. Elevator 5. Repair and Handrail at Warwick Exterior Stair 6. Renovation or Replacement of Administrative Wing 7. Parking Lot Renovation 8. Renovations in Gathering Hall 9. Renovations in Conover 10. Renovations in Bragg Auditorium
PROGRAM AREA PRIORITIES TARGET AREA: 1,800 sf
PROJECT PLAN OPTIONS Repairs (Roof, Extend Music Room HVAC) Elevator Admin Wing Lobby /Chapel Option 1 Yes Yes No work No No Renovate Option 2 Yes Yes No No existing New wing on Option 3 Yes Yes Yes No west New wing on Option 4 Yes Yes Yes Yes south
PROJECT PLAN OPTIONS and CONSTRUCTION BUDGET BUDGET A BUDGET B (Only Pledges) (Pledges + Financing) Option 1 Option 2 Option 3 Option 4 Construction Cost $ 829,520 $1,221,384 $1,313,077 $1,313,077 Other Project Costs $220,000 $365,000 $365,000 $365,000 Total Project Cost $1,049,520 $1,586,384 $1,678,077 $1,678,077 Funded by $1,100,000 $1,100,000 $1,100,000 $1,100,000 Remaining Pledges To be Financed - $0 $486,384 $578,077 $578,077 Bank/Endowment
OPTION 1: REPAIR + ELEVATOR
OPTION 1: REPAIR + ELEVATOR COST = $1,049,520
OPTION 1: REPAIR + ELEVATOR
OPTION 1: REPAIR + ELEVATOR PROS: • Catch up on deferred maintenance • Elevator for increased functionality and accessibility • Improved safety and code compliance • Within budget with current funds CONS: • Does not address other functional needs
OPTION 2: REPAIR + ELEVATOR + RENOVATE EXISTING ADMINISTRATION WING
OPTION 2: REPAIR + RENOVATION EXISTING COST = $1,586,384
OPTION 2: REPAIR + RENOVATION
OPTION 2: REPAIR + RENOVATION PROS: • Under budget • Stabilizes structure CONS: • Little improvement to administration functionality • Does not address goal to improve entry and access • Does not change the exterior appearance (pro?)
OPTION 3: REPAIR + ELEVATOR + NEW WEST ADDITION
OPTION 3: REPAIR + NEW WEST ADDITION COST = $1,678,077
OPTION 3: REPAIR + NEW WEST ADDITION
OPTION 3: REPAIR + NEW WEST ADDITION PROS: • Improves administration functionality • Improves entry and access • Creates a more welcoming exterior CONS: • Over budget • Disruption to operations during construction • No Music Room/Small Chapel
OPTION 4: REPAIR + ELEVATOR + NEW SOUTH ADDITION
OPTION 4: REPAIR + NEW SOUTH ADDITION COST = $1,678,077
OPTION 4: REPAIR + NEW SOUTH ADDITION
OPTION 4: REPAIR + NEW SOUTH ADDITION PROS: • Improves administration functionality • Improves entry and access • Creates a more welcoming exterior • Easier transition for administrative staff during construction • Has Music Room/Small Chapel CONS: • Over budget • Disruption to operations during construction
EXISTING
OPTION 4: NEW SOUTH ADDITION – PHASE 1
OPTION 4: NEW SOUTH ADDITION – PHASE 2
OPTION 4: NEW SOUTH ADDITION – PHASE 3
OPTION 4: NEW SOUTH ADDITION – PHASE 4
OPTION 4: NEW SOUTH ADDITION - PROPOSED
Recommend
More recommend