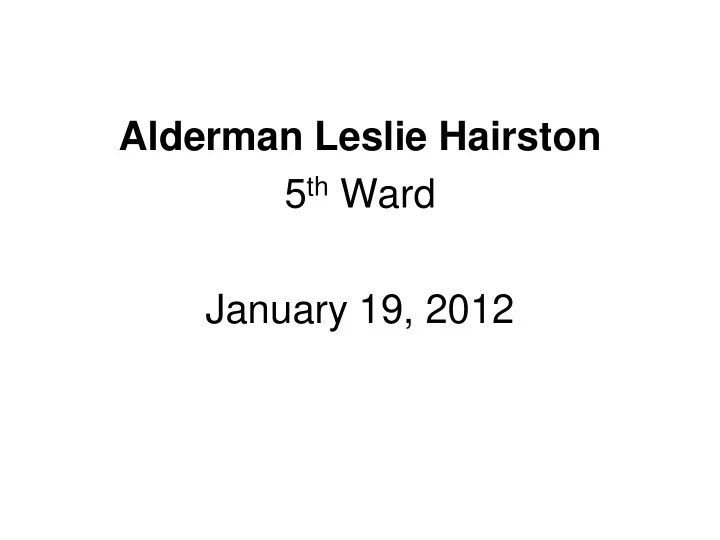

Alderman Leslie Hairston 5 th Ward January 19, 2012
Agenda • Introduction • Planned Development Amendment Requests • Project Presentations • University’s Commitment to Woodlawn Avenue • Q & A
Proposed Changes • Add 16 properties to the Planned Development • Redistribute allowable Site Coverage from Sub-area E to Sub-area B for the William Eckhardt Research Center (WERC) and Child Care West (CCW), retaining existing overall 35% • Add site plans for WERC, CCW and Seminary Co-Op Bookstore • Add language regarding the University’s commitment to Woodlawn Avenue and community process
Planned Development #43 Properties The University is seeking the addition of the following parcels to Planned Development #43: 5701 S Woodlawn 5707 S Woodlawn 5711 S Woodlawn 5751 S Woodlawn 5757 S University 5601-03 S Drexel 5636 S Drexel 5654-58 S Drexel 5602 S Maryland 838-40 E 57 th 816-822 E 57 th 6001-17 S Cottage Grove 5612 S Maryland 5618 S Maryland 5622 S Maryland 5639-41 S Maryland
Planned Development #43 Sub-areas • “Site Coverage“ defines the percentage of the sub-area that can be covered by building footprints • PD 43 has 35% overall allowable site coverage
Planned Development #43 Sub-area B • Currently Sub-area B has 27% allowable site coverage • Request the site coverage increase to 30.40% for Sub- area B to support the William Eckhardt Research Center and Child Care West projects
Planned Development #43 Sub-area E • Currently Sub-area E has 40% allowable site coverage • Request Sub- area E allowable site coverage be reduced to 33.50%
Campus Overview West Main Quadrangle South East 8
Child Care West Location • 5610 S. Drexel Avenue Program Overview • Will serve 124 children • 12,700 SF single story building • 9 classrooms, 1 gross motor play room and various administrative and support areas • 5,000 SF of outdoor play area
Seminary Co-Op Bookstore Child Care West
William Eckhardt Research Center Location • 5740 S. Ellis Avenue Program Overview • 277,000 GSF building with a basement, sub-basement, and five above grade floors • Program includes offices, conference rooms and laboratories for the Astronomy and Astrophysics Department , the Kavli Institute for Cosmological Studies , and the Enrico Fermi Institute • Also includes offices, conference rooms, clean room and specialized laboratory and imaging facilities for Molecular Engineering
William Eckhardt Research Center William Eckhardt Research Center
Seminary Co-Op Bookstore Location • 5751 S. Woodlawn Avenue Program Overview • Renovation of approximately 11,500 gross square feet on the first floor and partial basement • Interior improvements will support retail book sales, sales desks, casual seating, administrative office space, and a potential café • Exterior facade and landscaping intervention will enhance the current surroundings and relate to the neighboring properties, particularly the Robie House to the south
Seminary Co-Op Bookstore Seminary Co-Op Bookstore
Traffic Management Plan for Campus • All 3 projects meet the requirements of the overall Campus Traffic Management Plan • The Traffic Management Plan is updated every 2 years • Off-street parking requirement is exceeded
University’s Commitment to Woodlawn Avenue Commitment to Community Process : • Community discussions on any proposed new development or use along South Woodlawn Avenue, including 5757 South University Action: First meeting on 5757 S. University will be in March • Meetings with South Woodlawn Avenue neighbors to facilitate greater collaboration Action: First meeting on December 12, 2011 Commitment to the character of Woodlawn Avenue: • Potential granting of façade easements on five South Woodlawn Avenue properties Action: Landmarks Illinois to file in upcoming weeks
University’s Commitment to Woodlawn Avenue Commitment to the character of Woodlawn Avenue: • Revised language regarding the important transition from the Main Quadrangles to South Woodlawn Avenue • Creation of a new sub-area that includes all University-owned properties in the 5700 block of South Woodlawn Avenue and 5757 South University Avenue whose east façade faces South Woodlawn Avenue • Additional language linking future site plan approvals on South Woodlawn Avenue to the submission of the “Plan for University - Owned Properties on South Woodlawn Avenue and 5757 South University Avenue” • Creation of the “Plan for University -Owned Properties on Woodlawn Avenue and 5757 South University Avenue” Action: Proposed language in “PD Statements 1 -18- 12”
Key Revisions to PD Statements • Creation of new Sub-area O • Height limitation within Sub-area O – 65 feet
Key Revisions to PD Statements • “Woodlawn Avenue Language” Reference to Woodlawn Avenue Plan Definition of Character-Defining Features for buildings in Sub-area O “Prominent or distinctive aspects, qualities or characteristics of a building that contribute significantly to its physical character.” Commitment to “retain and preserve” the Character -Defining Features “wherever practicably possible” and if not practicably possible, commitment to “renovate or adapt” in a manner compatible with the building and with the 5700 block of South Woodlawn Avenue Scope of Woodlawn Plan including Character-Defining Features, Guidelines for review, and commitment to community engagement process Any work or changes to the Character-Defining Features shall be subject to review and approval of City of Chicago Historic Preservation Division and must comply with the Woodlawn Avenue Plan
Woodlawn Avenue Plan This analysis provides: • Easy reference table for each building with key information included • Narrative of stewardship assessment including the specific character defining features of the building, description of the exterior conditions and planned project description • Current day building photos of all elevations and historical photos and surveys, when available; and • Exterior elevations of any planned building renovations
Woodlawn Avenue Plan
Woodlawn Avenue Investment 2000-2011 • $43 M invested in existing buildings 2012-2016 • $86-96 M planned investments in existing buildings
Q & A • http://news.uchicago.edu/behind-the-news/planned-development- amendment-43
Recommend
More recommend