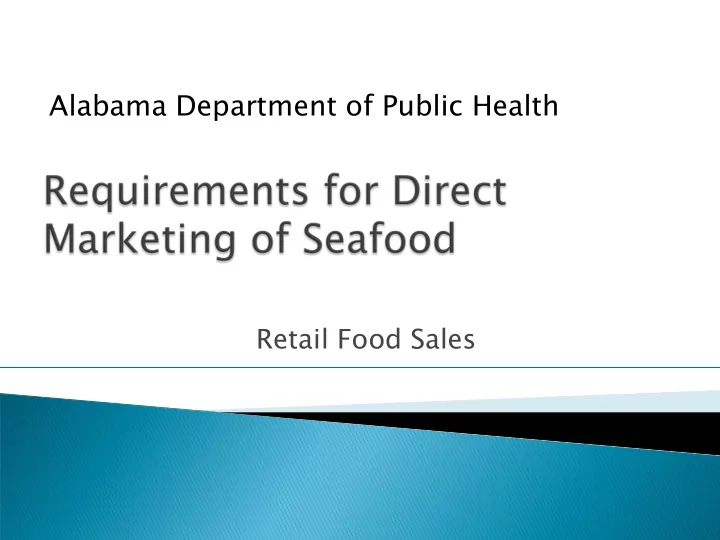

Alabama Department of Public Health Retail Food Sales
} Retail – product is sold to the final consumer. } Processing – product is sold to a business for further sale – wholesale.
} Combination Establishments: ◦ Processing in one part of the establishment and Retail in another – generally go under the processing regulatory authority.
} What are the Health Department requirements for Retail Food Sale? ◦ You must obtain a Food Permit from the local county health department. } How Do I obtain a Food Permit? ◦ You must fill out an application and submit a set of plans.
} Floor plans are required to be reviewed and approved by the County Health Department prior to beginning construction. } This will protect you from buying equipment or installing an item that does not meet County Health Department requirements.
} A plan review is done by the county health department to verify the proposed establishment meets the requirements of the Food Establishment Sanitation Rules. } Note: Check with your county health department about requirements for an architect ’ s seal on the plans.
} A Set of Plans ◦ Show the proposed location of all equipment, sinks, restrooms, storage areas, plumbing, lighting, etc. ◦ The plans should include a site plan showing your entire lot, garbage storage area, and other significant items (example: grease trap).
} Plumbing/Water Supply ◦ The water supply must be from a source approved by the Health Department. ◦ Must be installed according to local plumbing code standards. Enough hot water must be provided to meet peek demands for operation and cleaning. Provide a vacuum-breaker at each hose connection. Provide hot and cold tempered water to all sinks through a mixing valve. Provide indirect drains for all equipment requiring drainage (ice machine, dishwashers, etc.)
} Sewage Disposal ◦ All sewage, including mop water and wastewater, must be disposed into a sanitary sewer or a Health Department- approved septic tank system. No sewage, including used grease, mop water or wastewater shall be deposited onto the ground or to any area accessible to insects or vermin. ◦ The Health Department's environmentalist can give you specific requirements for grease traps and septic tanks.
} Floors, Walls, and Ceilings ◦ Constructed of durable, smooth, easily cleanable material. } Restrooms ◦ The number of restrooms required by the local Plumbing Code, but at least one.
} Storage ◦ Provide enough dry storage area for the intended operation. } Lighting ◦ Minimum 50 foot candles where employee is working with food, equipment, and utensils. ◦ The lighting in food handling, food storage, and equipment cleaning/storage areas are to be shielded.
} Garbage ◦ Outside garbage containers (including dumpsters) must be stored on a substantial pad of sealed concrete or machine-laid asphalt. ◦ Provide hot water, and wastewater disposal facilities, for cleaning containers. Also check with local plumbing officials about water requirements.
} Ventilation ◦ All rooms, including storage rooms, are to have sufficient ventilation to keep them free of excessive heat, steam, obnoxious odors, smoke and fumes. Cooking equipment must be installed under a ventilation hood, with removable filters, power-vented to the outside. If a water condensate problem will be created with a mechanical dishwasher, it must be vented to the outside. ◦ The hood and insta tallati tion must t be approved by th the Fire Marshal where applicable.
} Sinks ◦ At least one handwashing sink must be convenient to each restroom, food handling and warewashing area. These sinks are for handwashing only. ◦ A three-compartment sink, adequate size for the intended operation, commercial type with drain boards must be provided. ◦ A curbed floor sink or other approved garbage can- wash area must be provided on premises.
} Lockers/Dressing Rooms ◦ Provide enough lockers or other suitable facilities to store employee clothing and other personal belongings (for example, purses). } Premises ◦ The walking and driving surface of the exterior area must be surfaced with concrete, asphalt, gravel or a similar material effectively treated to minimize dust.
} Refrigeration Equipment ◦ Adequate for the intended operation; capable of maintaining a product temperature of 41°F or below. Refrigerators should be commercial-type with an air- flow fan. Freezers must be capable of maintaining food frozen and should hold the product at an air temperature of 0F or below. ◦ Each cooler or freezer must have a conspicuous thermometer for periodic (at least daily) temperature checks.
} Hot Holding ◦ If food is intended to be held hot for an extended period of time, then the holding equipment must be capable of maintaining a product temperature of 135°F or above.
} Food Safety Certification ◦ A permit holder or their designee shall possess a valid certification from an accredited program or shall have verification of attendance. } Four Accredited Programs ◦ ServSafe ◦ Learn2Serve ◦ The National Registry ◦ Prometric
} Approval Process: ◦ At least one and possibly several inspections are conducted during construction to make sure the construction matches the approved plan. ◦ If the construction matches the approved plan and the equipment functions as required, the Food Permit is issued.
} Other agencies to contact BEFORE you begin construction: ◦ The Fire Department/Fire Marshal's Office; ◦ Your insurance company; ◦ Building and Plumbing Inspector's office (city and county if applicable); ◦ Zoning board.
Alabama Department of Public Health Contact Information: Phyllis Fenn (334)206-5375
Recommend
More recommend