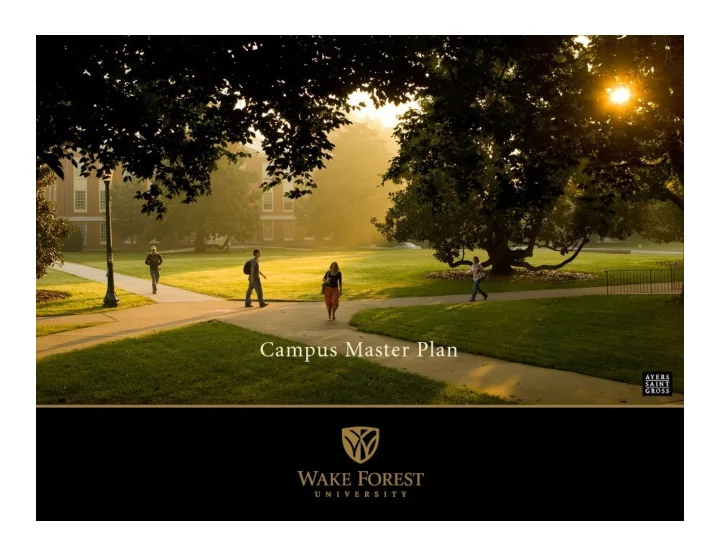

Agenda • Process & Schedule • Planning Context • Concept Plan • Campus Circulation • Draft Plan & Phasing • Discussion
Project Schedule 1. Observations 2. Concept Plan Data Gathering August – October Focus Groups September - October Consultant Reports & Preliminary Concept Plan November Concept Plan Refinement December 3. Precinct 4. Draft Plan Precinct Study Workshops January – February Studies Community Forums & Precinct Reconciliation Early April Draft Plan & Design Guidelines Late April 5. Final Plan Preliminary Presentation to BOT July Campus and Community Presentations September Final Presentation to BOT February
Process 9 Campus visits over 12 Month period Activities included: 23 Meetings with Steering Committee, Advisory Committee, Academic Life Work Group, Student Life Work Group, Athletics & Recreation Work Group 60 Members 10 Public forums 400+ Attendees include students, staff, faculty, neighbors 25 Meetings with individuals 5 Walking tours 22 Project team meetings
Planning Context
Planning Context Wake Forest is a student-centered Collegiate University. • Dynamic institution – new programs, changing needs of pedagogy and scholarship • Current conditions do not adequately support existing programs • Flexibility to accommodate future opportunities
Planning Context • Clarify Campus Circulation ‒ Entry/Arrival Sequence ‒ Daily Circulation ‒ Connections to Reynolda Village and Deacon Blvd • Campus Open Space Network ‒ Linked quadrangles ‒ Forested perimeter • Implementation of Transportation Management Program ‒ Parking ‒ Alternate Modes: pedestrian, bicycle ‒ Transit and Shuttle • Physical Limits to South Campus Development ‒ Existing Development ‒ Topography ‒ Near Neighbors
Planning Principles • Support Mission and Enhance Community • Foster Connections • Create an Inspirational Environment • Respect Natural and Historic Beauty Plan Goals • Extend core “feeling” • Expand pedestrian network • Create a variety of open spaces • Enhance campus ecology • Connect to Deacon Blvd and Reynolda Village
Existing Campus Circulation d a o R o o l P Allen Easley Drive Faculty Drive Campus entrance Campus road
Campus Circulation Welcoming entrances d a Perimeter o R o o l P connectivity Allen Easley Drive Internal network Alternatives for visitors and daily users Faculty Drive Standard Operations High Quality management Limited Access options
Campus Circulation Wake Forest Road - Existing Wingate Road - Existing Example Example
Existing Plan Polo Road Polo Hall Worrell Poteat Field Wait Allen Easley Drive Chapel Manchester Athletic Reynolda Center Hall Z. Smith Reynolds Library Collins Hall Faculty Drive
Existing Plan North Campus Southeast Campus Davis Field
Draft Plan – Davis Field Scales Reynolda Hall Library
Draft Plan – North Campus Polo Rd Soccer Spry Practice Soccer Fields Stadium Polo Hall Worrell Poteat Field Kentner Wait Chapel Stadium
Draft Plan – Southeast Campus Worrell Reynolds Gym
Implementation Phasing Priority facilities identified in the Strategic Plan Enabling projects impact implementation Theoretical exercise to demonstrate potential implementation
Phase One – 5 years 1. Renovation and addition Carswell Hall 2. Academic building on Davis Field 3. Science Building 4. Admissions 5. Improvements to Wake Forest Rd 9 6. Upper class residence hall and 6 dining services 5 8 7. Freshman residence hall 8. Campus Recreation Center 12 9. Relocate Poteat Field 1 10. Golf Practice Expansion 2 10 11. Upgrade path to Reynolda 4 Village 7 3 12. Initiate path to Deacon Blvd 11 New Building Renovation
Phase Two – 10 years 1. Renovate Reynolds Gym, Tribble, Library 2. Additions – Library, Worrell, Salem, Scales 3. Second Freshman residence hall 4. Upper class residence hall 5. Renovations: Poteat, Davis 6 Halls 2 4 6. Utilities plant and distribution expansion 10 7. Relocate Anthropology 7,8,9 program 5 8. Demolish Palmer, Piccolo 1 11 12 Halls 2 14 5 9. Move Football Practice Fields 10. New road on east side 11. New Indoor Practice Facility 12. Path to Deacon Blvd 3 1 13 13. Gulley Drive conversion 2 2 14. Wingate Road improvements New Building Renovation
Long Range Potential Capacity
Information about the campus master plan is available on-line: http://masterplan.wfu.edu
Recommend
More recommend