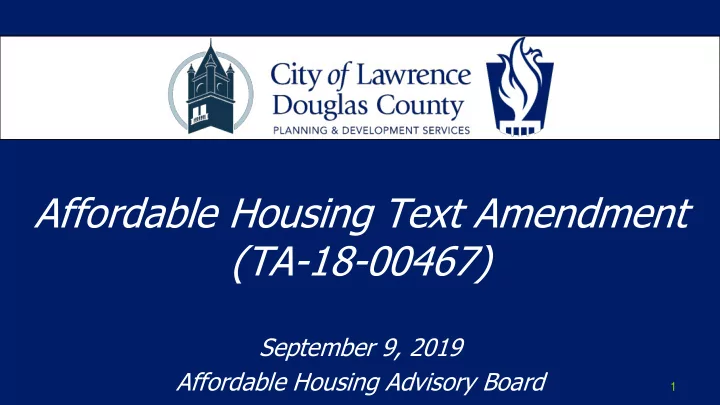

Affordable Housing Text Amendment (TA-18-00467) September 9, 2019 Affordable Housing Advisory Board 1
Request • Request by Tenants-to-Homeowners • Initiation by City Commission October 16, 2018 • AHAB March 4, 2019 • Planning Commission March 25, 2019 • AHAB June 10, 2019 • Planning Commission June 24, 2019 • Mid Month August 14, 2018 • Planning Commission August 28, 2019 2
RS ZONING RS7 - 4,741.5 AC RS10 - 1,295 AC RS5 - 906.6 AC RS40 - 154.1 AC RS20 - 33.2 AC RS3 - 2.3 ACS 3
NEIGHBORHOOD DISTRICTS 4
5
6
Code Citation Changes District Purposes (Article 2) Base District Standards (Article 6) Use Tables (Article 4) Use Standards Terms and (Article 5) Definitions (Article 17) 7
Proposed RS Purpose Statement (20-202) The city is committed to promoting housing for all income levels and the RS Districts are intended to support this goal by allowing a variety of lot sizes and housing types. While a primary purpose of the RS Districts is to accommodate Detached Dwelling Units on individual Lots, in certain districts, when in conformance with Section 20-508 as part of a permanently affordable housing development. The RS Districts also permit nonresidential uses that are compatible with residential neighborhoods. 12
PLANNING COMMISSION RECOMMENDATION 2 nd Detached • Dwelling allowed By- Right in the RS7, RS10, P* P/S* P* P* and RS20 2 nd Dwelling • allowed by SUP in RS5 14
Residential Parcel Analysis District Average Sq. Ft. Median Sq. Ft. RS5 7,466.42 6,302.07 RS7 13,351.88 10,000.53 RS10 34,493.00 14,276.68 RS20 60,687.07 42,426.48 RS40 465,992.78 306,373.91 RS5 Parcels Parcels % of Total Less than 6,000 Sq. Ft. 1,245 34.5% Greater than 6,000 Sq. Ft. 2,365 65.5% 15
RS5 Parcel Map 16
USE STANDARDS (20-508) • Two Detached Dwellings located on ONE Lot when approved by a Special Use Permit for RS5, “by - right” in RS7, RS10, RS20; • When both Detached Dwellings are restricted to be permanently Affordable Dwelling Units; • No more than two Detached Dwellings may be constructed on an RS zoned Lot; • All standards of Article 6 shall apply, except the minimum lot area per dwelling unit standard shall be a minimum of 3,000 SF per unit; • All standards of Article 9 shall apply to each Detached Dwelling; • Each Detached Dwelling shall have separate utility services; • Each Detached Dwelling has have direct access to a public right-of-way; • Agreement executed between City and Owner to maintain the Detached Dwellings as permanently Affordable Dwelling Units. 17
20-602 Density and Dimension RM12/ Standard RS40 RS20 RS10 RS7 RS5 RS3 RSO RM12D RM15 RMO RM24 RM32 RMG [6] Min. Lot Area (sq. ft.) 40,000 20,000 10,000 7,000 5,000 3,000 5,000 6,000 6,000 5,000 6,000 6,000 10,000 Min. Lot Area per Dwelling 40,000 20,000 10,000 7,000 5,000 3,000 -- -- -- -- -- -- – Unit (sq.ft.) [7] Max. Dwelling Units per -- -- -- -- -- -- 15 12 15 22 24 32 1 acre [7] Minimum lot area is not applicable Min. Lot Width (ft.) 150 100 70 60 40 25 50 60 60 50 50 50 50 when the lot is 6,000 square feet or Min. Lot Frontage 40 40 40 40 40 25 40 60 60 40 50 50 50 Min. Setbacks (ft.): larger. Front [5] 25 25 25 25 20 15 [1] 25 25 25 25 25 25 25 Side (Exterior) [2][5] 25/25 25/20 25/15 25/10 20/10 15/10 25/10 25/10 25/10 25/10 25/10 25/10 25/10 Side (Interior) [5] 20 20 10 5 5 5 5 5 5 5 5 5 5 Rear [3][5] 30/35 30/35 30/25 30/25 20/25 20/25 20/25 20/25 25/25 20/25 20/25 20/25 20/25 Max. Bldg. Cover 15 [4] 30 [4] 40 [4] 45 [4] 50 [4] 50 [4] 50 [4] 50 [4] 50 [4] 50 [4] 50 [4] 60 [4] 60 [4] (% of site) Max. Impervious Cover 25 [4] 50 [4] 70 [4] 70 [4] 75 [4] 75 [4] 75 [4] 75[4] 75 [4] 75[4] 75[4] 80[4] 80[4] (% of site) Min. Outdoor Area (per Dwelling): Area (sq. ft.) None None None None 240 150 None 50 50 50 50 50 None Dimensions (ft.) N/A N/A N/A N/A 12 10 N/A 5 5 5 5 5 NA 18 Max. Height (ft.) 35 35 35 35 35 35 35 35 45 45 45 45 35[4]
Article 17 Changes New Term – AFFORDABLE DWELLING UNIT A Dwelling Unit is affordable when a household spends no more than 30% of their monthly household income on rent/mortgage plus utilities. For rental units – A Dwelling Unit with monthly rent and utilities not exceeding 110% of the HUD defined Fair Market Rent, as determined yearly by the Lawrence Douglas County Housing Authority. For owner-occupied units – A Dwelling Unit where the monthly mortgage cost and utilities are affordable for those owners earning up to 80% of Median Family Income, as established yearly by HUD for Lawrence, KS Metropolitan Statistical Area. 24
Detached Dwelling – Proposed 20-1734 Household Living (4) Detached Dwelling; A dwelling unit that is not attached to any other Dwelling unit and does not meet the definition of an Accessory Dwelling or a Manufactured Home, or Residential Design Manufactured Home is also a Detached Dwelling. 29
Next Steps/Timing • PC – Aug 28, 2019 • AHAB – Sep 9, 2019 • CC – Oct 1, 2019 31
Planning Commission Recommendation Allows 2 nd Detached Dwelling in the • – RS7, RS10, and RS20 Residential Districts “By - Right” – RS5 Require Special Use Permit • Require specific Use Standards – Require each Dwelling unit to have direct access to public right-of-way – Require minimum lot area of 3,000 square feet per unit (minimum 6,000 SF Lot in RS5) Tenants to Homeowners concurred with Recommendations 33
Recommend
More recommend