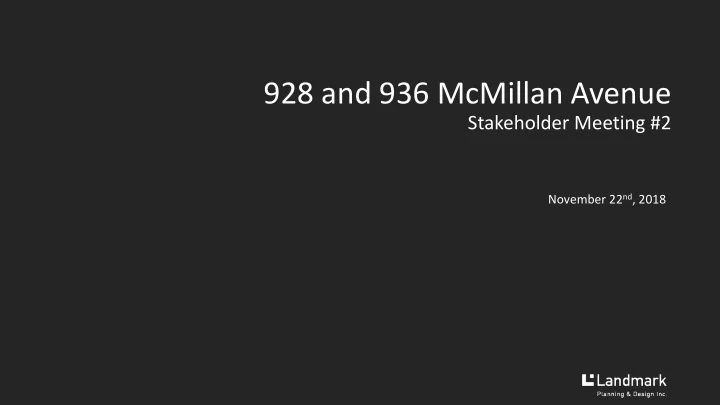

928 and 936 McMillan Avenue Stakeholder Meeting #2 November 22 nd , 2018
Overview • Who are we? • What would we like to do? • Planning Context • Planning Process • What We Heard • Preliminary Concepts • Engagement Timeline • Next Steps • Questions?
Who are we? What would we like to do? Progressive Real Estate , a local Winnipeg developer, is hoping to submit a rezoning application to eventually develop the parcel in question as a mixed-use development. Progressive recognizes that nearby residents are interested in the development of this parcel, particularly in terms of potential land uses and housing types. Landmark Planning & Design has been retained to lead this engagement process and planning process. We will introduce the planning process, timeline, and anticipated next steps. We would also like to receive your input, and address any concerns or questions you may have.
Site Context The 12,800 sq. ft. site is located at 928 and 936 McMillan Avenue (at Stafford). • Eastern boundary: Stafford Street • Southern boundary: Rear lane (Rexall Parking Lot) • Western boundary: Existing homes on McMillan Avenue) • Northern boundary: McMillan Avenue
Our Winnipeg – Planning Context OurWinnipeg is the overall development plan for Winnipeg. Every piece of land in the City is designated for some form of land use. OurWinnipeg designates this area of town as a “Mature Community”. The plan describes Mature Communities as: • Winnipeg’s early suburbs, mostly developed before the 1950s. Key features are a grid road network with back lanes and sidewalks, low to moderate densities, and a fine grained mix of land uses along commercial streets. Many of these communities have a full range of municipal services. • These communities present some of the best opportunities for infill development.
Our Winnipeg – Policy Context These are policies that support or promote a project like this one: • Provide a range of housing options to accommodate various incomes, household types, abilities, and stages of life • Promote compact urban form and manage the extension of municipal services for new growth • Enable the intensification of land-uses through the development application process • Support new developments that are contiguous with existing developments to minimize the spatial use of land and the extension of services • Accommodate intensification within existing communities in a sensitive manner that recognizes the existing form and the character of its location • Support the creation of a range of sizes, forms and tenures of housing • Support contextually-sensitive infill development that builds complete and inclusive communities • Encourage mixed use developments
Multi-Family and Commercial Context There are several multi-family and commercial buildings in the immediate area, as highlighted in red.
Multi-Family and Commercial Zoning Context In terms of zoning, the parcels in red are zoned for commercial, while the parcels in brown are zoned as multi- family residential.
Multi-Family and Mixed-Use Context These are images of multi-family and mixed-use developments in the neighbourhood:
Transit Service The site is serviced by Transit routes, with four routes within a two-minute walk of the site: • Route 18 • Route 29 • Route 68 • Route 36
Public Consultation and Stakeholder Engagement First meetings with adjacent Second meetings with adjacent residents residents • September 6 th • Today (November 22 nd ) • Introduce the planning process, • Introduce initial design concept timeline, general project idea, • Address any concerns or and anticipated next steps questions raised at first meeting • Receive input
Public Consultation and Stakeholder Engagement Third meeting with adjacent residents and Public Open House for Crescentwood residents • December 19 th • Introduce revised concept • Show how feedback was considered and addressed • Receive further input • Outline approvals process
What We Heard in September: • Parking needs to be considered • Try to preserve trees • Development should be pedestrian-friendly; maintain the street edge • Walkability in the neighbourhood is key • Additional traffic in the alley is a concern; can be hard to turn onto Stafford • Building should be aesthetically pleasing; fit with existing context • Appropriate mixed-use would be acceptable (residential, office, commercial) • Would like commercial frontage on Stafford
Preliminary Design Concept
Preliminary Design Concept
Preliminary Design Concept
Next Steps The next steps in the planning process are likely to include: • Review comments and feedback • Continue to work with City Departments • Finalize design concept • Host follow-up meetings with adjacent residents (December 19 th ) • Host a community open house on December 19 th (Corydon Community Centre) • Make an application to rezone the land (in 2019) Thank you for attending today’s session. Your input is important to our planning process.
Thank You! Questions? If you have any further questions, please contact Brendan Salakoh at info@landmarkplanning.ca or 204-453-8008. Thank you!
Recommend
More recommend