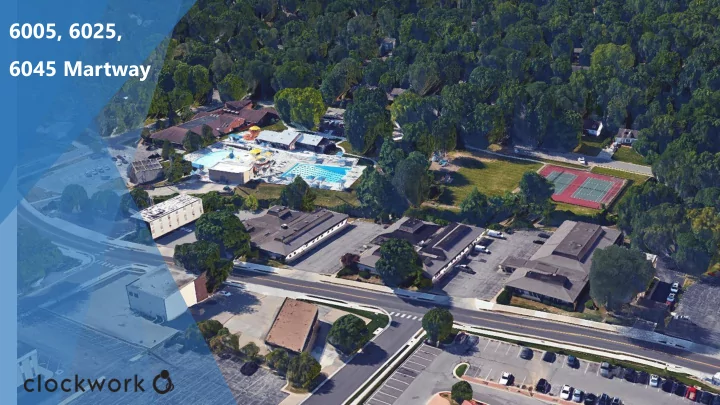

6005, 6025, 6045 Martway July 26 2017
More Residents to Support Existing Business
Our Changing Neighborhoods
Mission Zoning - Compliant Density Study Existing Site Area = 1.667 Acres Allowable zoning density is 35 multi-family units per acre Maximum Units = 58 units This site plan study demonstrates a compliant garden apartment density of (3) 3-story buildings with at total of 54 multi-family units MISSION DESERVES BETTER
Project Facts
Project Facts
Project Facts
Project Program Information Boost Public Investment Rock Creek Trail City Hall Aquatic Center Community Center Mixture of Businesses Walkable Rock Creek and Park are great transitions to residential to south
Sensitive Site Design Ground Floor Office along Martway Raised Elevation Stay Out of the Flood Plain Allow Fire Department Access Existing Buildings are in Flood Plain and adjacent to property line
Sensitive Site Design Ground Floor Office along Martway Raised Elevation Stay Out of the Flood Plain Allow Fire Department Access Existing Buildings are in Flood Plain and adjacent to property line
Elevations Fourth Floor: 33’ - 0” Update Top of Roof: 43’ - 0” Top Parapet: 44’ - 0” - 45’ - 0”
Project Program Information First Floor Office Space 142 Parking Spaces Provided (5 accessible and 1 van) 142 Parking Spaces Required Upper Floors Residential 1B / 1BA – 63 2B / 2BA – 27
Project Program Information First Floor Office Space 142 Parking Spaces Provided (5 accessible and 1 van) 142 Parking Spaces Required Upper Floors Residential 1B / 1BA – 63 2B / 2BA – 27
Project Program Information First Floor Office Space 142 Parking Spaces Provided (5 accessible and 1 van) 142 Parking Spaces Required Upper Floors Residential 1B / 1BA – 63 2B / 2BA – 27
Project Program Information First Floor Office Space 142 Parking Spaces Provided (5 accessible and 1 van) 142 Parking Spaces Required Upper Floors Residential 1B / 1BA – 63 2B / 2BA – 27
View looking Southeast (revised)
View looking Southeast (previous submittal)
View looking Southwest (revised)
View looking Southwest (previous submittal)
Composite View looking South (revised)
Composite View looking South (previous submittal)
Composite View looking Northwest (revised)
Composite View looking Northwest (previous submittal)
Composite View looking North (revised)
Composite View looking North (previous submittal)
Site Section and Grading Study ±20’ ABOVE MARTWAY FIRST FLOOR EXIST TREES REMOVED: 2 NEW TREES PLANTED AT FRONT: 8 NEW TREES PLANTED AT REAR: 12 SPOT ELEVATIONS TAKEN FROM JOHNSON COUNTY AIMS https://maps.jocogov.org/ims/ HOUSES ON 61 ST STREET ARE NOW TALLER THAN THE PROPOSED BUILDING
Recommend
More recommend