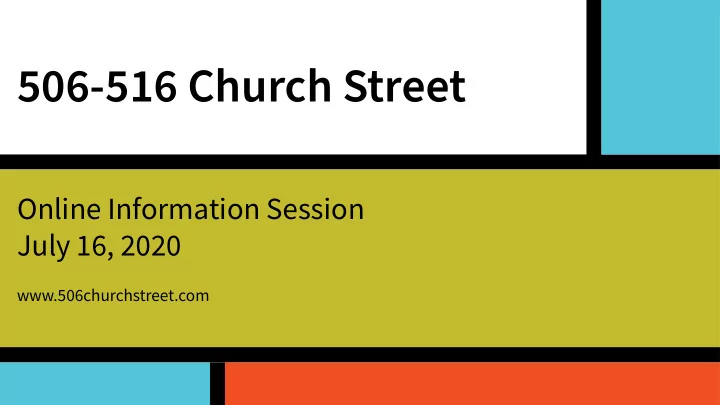

506-516 Church Street Online Information Session July 16, 2020 www.506churchstreet.com
Agenda 1 3 Consultation Update Introduction 2 4 Presentation Q&A
Submitting Q&A a Question 1. Submit your questions through the Q&A Panel in Webex 2. If your question was not answered tonight, please feel free to reach out to us at www.506churchstreet.com Q&A 3
Team Graywood Developments Diamond Schmitt Architects ERA Architects Inc. Bousfields Inc. 1
Vision MAITLAND STREET MIX OF USES Optimizing the opportunities of the TargetPark site to include a true mix of uses Donna Shaw Lane Crews & VILLAGE CHARACTER Tangos Architecture and programming Boutique CHURCH STREET that respond to the existing built Bar form and policy direction SUPPORTING TENANTS Ensuring current commercial tenants feel supported throughout the development planning process WOOD STREET 2
Architectural Overview Site Plan 3
Architectural Overview Ground Floor 4
Architectural Overview South North Elevation Elevation 5
Architectural Overview West Elevation East Elevation 6
Architectural Overview Renderings Birds-eye view, looking southeast Birds-eye view, looking northeast 7
508-510 Church Street Site History c.1857: Row of six semi- detached houses built at 508-518 Church Street c.1873: 506 Church Street constructed 1880s-1960s: Block transitions from residential to commercial 1994: Crews & Tangos opens on the site amid Streetscape on west side of Church St, looking north from Alexander Street c. 1945 an emerging centre of LGBTQS nightlife on Church Street 8
Heritage Strategy Retaining the existing principal 1 elevation of the main building at 3 508-510 Church Street, in situ 4 Setting back new construction 3 2 fronting Church Street to pro- 1 vide a reveal of the return eleva- 2 tions of the existing building 4 Providing generous stepbacks 3 of all new massing taller than the existing building Reinstating the 3-storey street- 4 wall on Church Street, that is no taller than the existing buildings roof. Massing perspective, looking southwest (Diamond Schmitt, 2020. Annotated by ERA) 9
Heritage Consultation How do you envision the future of the Church How does the Site How does the Site Wellesley Village, contribute to the character contribute to LGBTQ2S considering key issues such of the Church Wellesley nightlife and culture in as inclusivity, accessibility Village? Toronto? and the neighbourhood’s legacy? www.506churchstreet.com 10
Dundonald St Barbara Hall Planning Park Context SUBJECT SUBJECT SITE SITE Toronto Ofgicial Plan Map 18 Maitland St Land Use Plan Alexander St Church St LAND USE DESIGNATION Legend Neighbourhoods Apartment Neighbourhoods Wood St Mixed Use Areas Natural Areas Parks 11
Planning Context Downtown Secondary Plan Map 41-3 Mixed Use Areas SUBJECT SITE 12
Planning Context Subject Subject Zoning By-law Site Site 569-2013 506-516 Church Street, Toronto 506-516 Church Street, Toronto BOUSFIELDS inc. BOUSFIELDS inc. Toronto 569-2013 Zoning Toronto 569-2013 Heights Zoning Heights CR 3.0 (c1.7; r3.0) 18.0 metres SS1 (x2144) 13
Development Application Process Next Steps Preliminary Community City Staff Report to Consultation Review Community Meeting Council Online Development Project Preliminary Information Application Website Outreach Session Submission Launched Councillor Wong-Tam LEGEND City Staff CWNA APPLICANT CITY BIA The 519 Onsite businesses 14
Consultation Update • Project website • Ongoing consultation • Next steps 15
Question & Answer 1 3 Architecture Planning 2 4 Heritage Existing & Future Uses 16
Thank you! www.506churchstreet.com info@506churchstreet.com
Recommend
More recommend