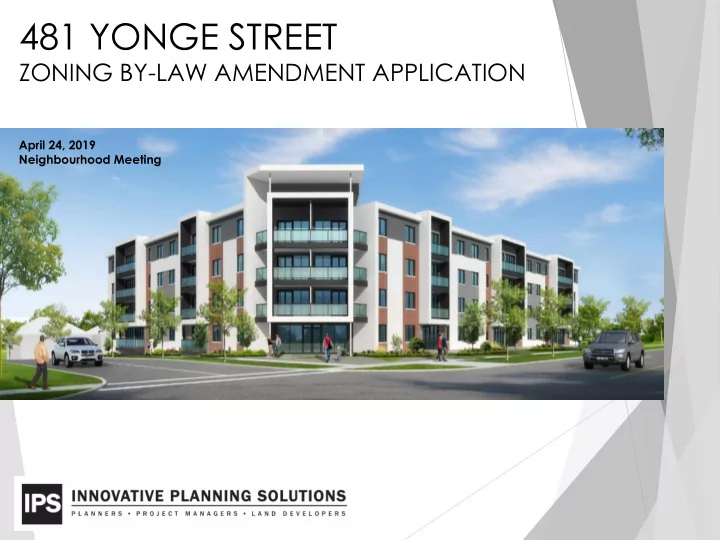

481 YONGE STREET ZONING BY-LAW AMENDMENT APPLICATION April 24, 2019 Neighbourhood Meeting
Existing Site 481 YONGE STREET MACMILLAN CRESCENT YONGE STREET Site: Frontage: 71.3 m (234 ft) (Yonge Street) 78.6 m (258 ft) (Macmillan Crescent) Area: 0.55 ha (1.36 ac) Current use: VACANT
The Neighbourhood Surrounding Land Uses: Low/ Medium Density • Residential Low Density Residential Commercial Plaza • Institutional • Neighbourhood Characteristics Institutional Medium Density Residential Primary Intensification Corridor • Painswick North Planning Area • Commercial In between 2 Primary • SUBJECT SITE Intensification Nodes Walkable, established, well- • Low-Medium Density Residential serviced area, w/schools, Low Density Residential churches, library, daycares, parks, retail amenities, grocery stores, serviced by transit & close to Barrie S GO
City of Barrie Official Plan Designation SUBJECT LANDS • Designated Residential on Schedule A of the City of Barrie Official Plan • Nearby designations include: Residential, Open Space, Environmental Protection, General Commercial, Community Centre Commercial, Educational Institutional and Institutional
City of Barrie Zoning By-law 2009-141 SUBJECT LANDS • Subject site outlined in red • Zoned Residential Multiple Dwelling Second Density (RM2) in Zoning By-law 2009- 141 • Diversity of zones in proximity, including RM2, RM1, EP, OS, RH, R1, R2, R3, R4 & C4
Urban Growth Direction Located between • two ‘Primary Intensification Nodes’ SUBJECT LANDS On Yonge Street • Primary Intensification Corridor Close to UGC & Transit • Node Built-Up Area •
Development Proposal/Site Plan 4-storey, 67 unit • residential apartment building w/ 1-2 bedroom units One access point from • Macmillan Crescent 1:1.18 parking ratio, 40 • surface, 39 underground Active Streetscape • Presence Outdoor amenity space, • bicycle parking, onsite SWM Pond
Existing Surrounding Built Form
Conceptual Renderings View from Macmillan View from Dixon Court View Yonge Street View from South on Yonge Street
Built Form/Urban Design Positioned near the front lot line to produce strong and high quality streetscape to frame Yonge Street. • Parking areas and waste enclosures positioned to the rear of the building. • Direct pedestrian access off of Yonge Street that is well defined and accessible. • Compact urban form promoting the use of transit and active transportation. • Creates compatible and desirable built form, height and character for the future development within the • Intensification Corridor.
Zoning By-law Amendment Existing Residential Multiple • Dwelling Second Density (RM2) Request to rezone the lands • to Mixed Use Corridor (MU2) Two (2) Special Provisions are • requested from the MU2 zone --
Supporting Studies • Planning Justification Report • Shadow Study • Urban Design Report • Functional Servicing Report • Stormwater Management Plan • Tree Inventory and Preservation Plan • Geotechnical Report • Noise Impact Analysis
Conclusion Introduction of 67 new • residential units; contributes to housing deficiency within the City of Barrie. Development provides • appropriate, compact, and functional growth, Yonge Street Intensification Corridor close proximity to the UGC, Transit Node. Conforms with the goals and • objectives of Provincial and Municipal legislation.
Thank You Questions?
Recommend
More recommend