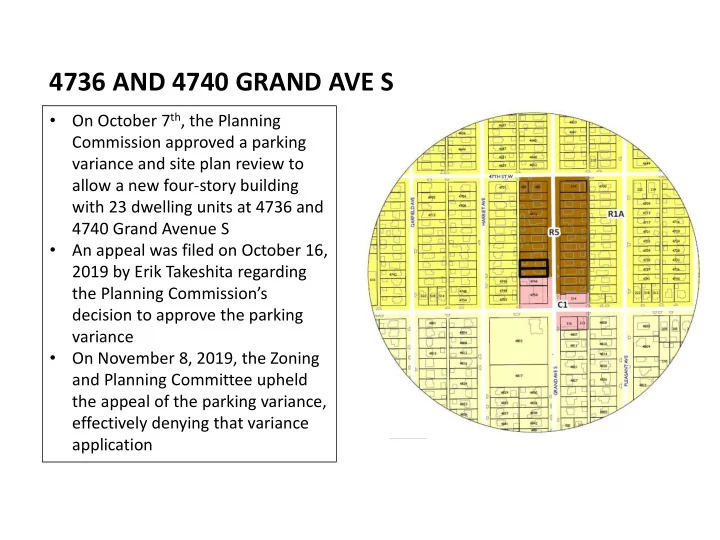

4736 AND 4740 GRAND AVE S • On October 7 th , the Planning Commission approved a parking variance and site plan review to allow a new four-story building with 23 dwelling units at 4736 and 4740 Grand Avenue S • An appeal was filed on October 16, 2019 by Erik Takeshita regarding the Planning Commission’s decision to approve the parking variance • On November 8, 2019, the Zoning and Planning Committee upheld the appeal of the parking variance, effectively denying that variance application
4736 AND 4740 GRAND AVE S • The site plan review application for a new four-story building with 23 dwelling units and 10 parking spaces was not appealed and became final on October 17, 2019 • Site plan review approvals are valid for a period of two years with the option of a one year extension • The applicant revised the plans to provide a 1:1 parking ratio to comply with the parking requirement for the site which staff determined constituted a minor change • On April 14, Erik Takeshita appealed staff’s determination that the proposed changes constituted a minor change • On May 7, the Board of Adjustment denied the appeal which was then appealed by Erik Takeshita
PROPOSED CHANGES The changes submitted by the applicant after the project was approved by the City Planning Commission on October 7 th , 2019, include the following: • The number of dwelling units decreased from 23 to 18. • The number of parking spaces increased from 10 to 18. • Vehicular access to the site changed. The original approved plan included one vehicular access point to the shared driveway along the south side of the site. The revised plans show retaining vehicular access along the south elevation but moving the garage door further east. The revised plans also include a new vehicular access point on the west elevation to access the residential alley at the second floor.
MINOR CHANGES 530.100. - Changes in approved site plan. (a) Minor changes . The zoning administrator may authorize minor changes to an approved site plan upon determining each of the following: 1. The proposed changes would not represent a substantial redesign of the project and are consistent with the intent of this chapter and the findings made by the city planning commission or zoning administrator in connection with the approval of the site plan. 2. The proposed changes would not create the need for additional alternative compliance or land use applications not previously considered and approved by the city planning commission or zoning administrator. 3. Where the proposed changes would result in additional building bulk, the increase would not exceed ten (10) percent of the gross floor area of the approved increase, or an additional two thousand five hundred (2,500) square feet, whichever is less. A proposed reduction of floor area compared to the approved site plan may also be considered a substantial change based on criteria (1) and (2) above. 4. Compared to the approved plan, the changes would not increase the proposed building height greater than five (5) feet or five (5) percent, whichever is less. 5. Additional building bulk or height shall not be considered a minor change if the approved building bulk or height was authorized through a variance or conditional use permit to exceed maximum floor area or height limitations.
MINOR CHANGES 1. The proposed changes would not represent a substantial redesign of the project and are consistent with the intent of this chapter and the findings made by the City Planning Commission. The height, bulk, footprint, setbacks, building materials, and street facing façade of the building remain unchanged. 2. The proposed revisions do not require any additional alternative compliance or land use applications. 3. The proposed changes would not result in additional building bulk. The proposed changes would reduce the gross floor area by 2,071 square feet by designating half of the second floor for parking, which is not counted in overall gross floor area. 4. No changes are proposed to the height of the building 5. No additional bulk or height is proposed Therefore, staff determined that the proposed changes to the plan can be considered a minor change which does not require a new application before the Planning Commission.
ZONING AND 2040 PLAN • The appellant’s materials state incompatibility with the Minneapolis 2040 comprehensive plan as reasons to determine that the proposed changes are major changes and require a new application to the Planning Commission • The 2040 Plan policy guidance has not yet been adopted within the zoning code • The R5 zoning district that allows four story buildings is still in place on this site and that is not expected to change until late 2020 • A new application before the Planning Commission would be an amendment to an already approved plan for a four-story building • The site plan review approved in October is valid for two years with the option of a one year extension
RECOMMENDATION • Staff recommends that the Business, Inspections, and Zoning Committee adopt staff findings and deny the appeal of the decision of Board of Adjustment to deny an appeal of the decision of the Zoning Administrator to approve preliminary development review for an 18-unit building with 18 parking spaces located at 4736 and 4740 Grand Avenue S
Recommend
More recommend