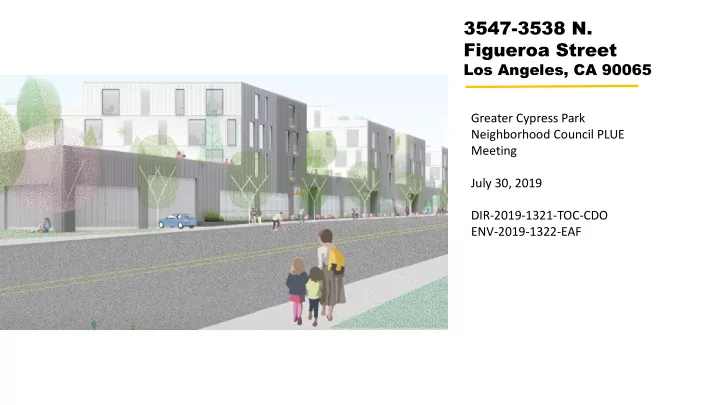

3547-3538 N. Figueroa Street Los Angeles, CA 90065 Greater Cypress Park Neighborhood Council PLUE Meeting July 30, 2019 DIR-2019-1321-TOC-CDO ENV-2019-1322-EAF
Project Site Lot Area 47,211 SF 1.08 acres (approx.) Metro Gold Line Heritage Square Station
Existing Conditions (Project Site)
Existing Conditions (to North of Site)
Site Context La Montana Apartments NELA Plaza 112 Units 100 Units, 14,000 SF retail (proposed) Parkview Terrace 30 Units Corner Fig Apartments 30 Units 3405 N Figueroa Apartments 36 Units Marmion Way Apartments 49 Units Metro Gold Line Heritage Square Station
Example LOHA Project 1037 N. Kings Road
Example LOHA Project 7917 Willoughby
Example LOHA Project 749 Cloverdale
Project Data Allowed per TOC / Required per Code Provided Density 55 units (49 market rate, 6 extremely low 55 Units (49 market rate, 6 income) extremely low income) • 52 two-bedroom units • 3 three-bedroom units Floor Area 177,042 SF 66,997 SF • 7,379 SF Retail • 59,618 SF Residential FAR 3.75:1 1.42:1 Height/Stories 67’ / 5 Stories 61’ / 5 Stories Auto Parking 39 Spaces 96 Spaces • • 28 residential spaces 71 residential spaces • • 11 commercial spaces 25 commercial spaces Bicycle Parking 9 Short Term, 9 Short Term, 49 Long Term 49 Long Term Open Space 6,875 SF 14,704 SF 1,340 SF of publicly accessible open 2,701 SF of publicly space accessible open space On-Site Trees 14 14
City Entitlements/Review Needed • Transit Oriented Communities (TOC) Guidelines Base and Additional Incentives – Tier 3 • Base incentives: 70% increase in allowable density, 14% decrease in residential parking requirement • Additional incentives: 22-foot / 2 story height increase • Cypress Park & Glassell Park Community Design Overlay Plan Approval • Environmental Clearance • Class 32 Categorical Exemption for Urban Infill Projects • No significant environmental impacts as a result of the project • Traffic • Air Quality • Noise
Cypress Park & Glassell Park CDO Highlights • Goal – to promote design for commercial projects which invite pedestrian interest and activity and communicate a sense of permanence to the area • Design principles – activity, pedestrian scale, transparency, individuality, contribution, simplicity • Guideline 4, Standard 4a – 2,701 square-foot publicly accessible open space fronting on Figueroa Street • Guideline 6, Standards 6a to 6c – plane break every 20 feet horizontal length and every 15 feet vertical length, variation in roofline, structural bays every 20 feet for storefronts
Project Timeline • April 2018 – Feasibility analysis and design process begins • June 2018 – Applicant acquired property • March 2019 – Entitlement applications submitted to the Department of City Planning • May 2019 – Greater Cypress Park Neighborhood Council Planning and Land Use Committee (PLUE) meeting presentation • June 2019 – Community Meeting • July 2019 – Second PLUE meeting presentation
First Floor Plan
Second Floor Plan
Third Floor Plan
Fourth Floor Plan
Fifth Floor Plan
Section – Along Figueroa
Section – North/South
Section – North/South
Elevation – Rear
Landscape Plan – Level 1
Landscape Plan – Level 2
Landscape Plan – Level 4
Landscape Plan – Level 5
Public Plaza and Retail
Additional Rendering
Additional Rendering
Allowable Building Envelope Allowed Maximum Floor Area: 177,042 SF
Proposed Building Envelope Proposed Floor Area: 66,997 SF
Community Outreach – What We Heard • Adequate on-site parking for tenants and guests • Parking for construction workers that does not result in parking on residential streets • Traffic impact on Figueroa • Environmental Analyses • Massing and scale of the project / Change of community character • View / privacy impacts for northerly adjacent neighbors • Lack of public / community benefits • Pedestrian safety during construction • Geo stability of the hillside during construction • Pedestrian safety and connection to Gold Line
Community Outreach – Responses • The project is providing more parking than required for the retail component of the project and is not maxing out the TOC Tier 3 parking reduction allowed. Retail parking will be available for residential guests in the evening. • We will ensure that construction workers not park on residential streets. • Traffic study approved by LADOT shows that there will be no significant traffic impacts as a result of the project, including AM and PM peak periods. • The Categorical Exemption technical studies and findings are in draft form and will be shared with the public once reviewed by the Department of City Planning. • Project has been designed to comply with the Glassell Park / Cypress Park CDO and is below allowable FAR.
Community Outreach – Responses • Thoughtful design of project intended to preserve view corridors to the extent possible. Setbacks and landscaping have been incorporated to minimize impacts. • A Construction Mitigation Plan will be reviewed and approved by LADBS which will include pedestrian safety measures during construction. • Temporary shoring will be utilized during construction that will be replaced by permanent retaining walls. All of this requires sign off and approval from LADBS. • The project team is working with Council District 1 and LADOT to identify ways that the project can contribute to planned pedestrian safety and connectivity improvements for the area.
Potential Community Benefits • City of Los Angeles Department of Transportation – Vision Zero Program – Several Proposed Traffic and Safety Improvements along the North Figueroa Corridor • Approved Signalized Traffic Light and Pedestrian Crossing at Intersection of Avenue 37 and Figueroa Street • Proposed financial contribution to this signalized traffic light and pedestrian crossing Approved Signalized Traffic Light Metro Gold Line Heritage Square Station
Questions? THANK YOU!
Recommend
More recommend