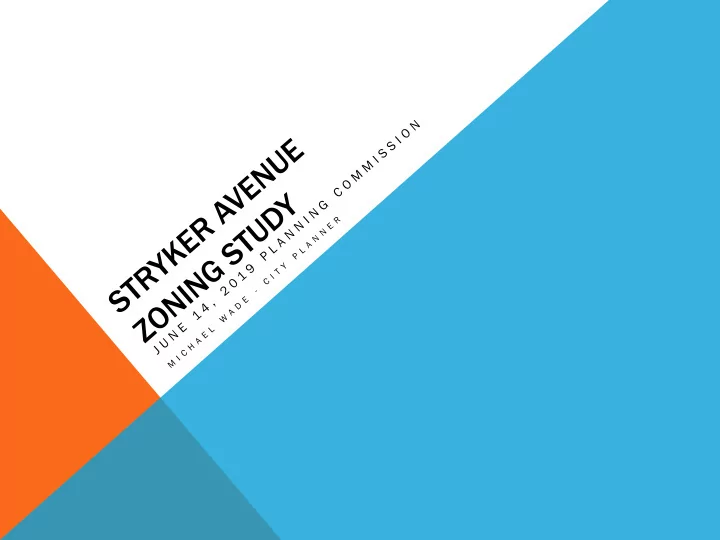

• 27 blocks • Just under one mile long • Transit corridor (Route 75 and Route 62)
EXISTING LAND USE • Primarily single-family detached, duplexes, multi-family and commercial • Vacant commercial properties • Undeveloped land
BACKSTORY Wini nifre red d Stre reet et Januar ary y 2017 7 – Zoning ng Study dy requ quest ested ed by the West est Side de Communi nity Organiza nizati tion on (WS WSCO) O) • Requested study between Morton and Winifred • (Expanded to encompass 40 acres) • Vacant commercial properties Morton n Stre reet et • Desire for commercial revitalization and new residential options >>> improve neighborhood safety, expand transit service
BACKSTORY Previous ous City ty-adopt dopted ed plans ns suppo pport t this requ quest est. • 2005 Stryker George Precinct Plan • 2010 Comprehensive Plan • 2013 West Side Community Plan and beds” to support a successful commercial presence >>> need for residential
BACKSTORY July y 2018 18 – Study udy ini niti tiat ated d by t the Planni ning ng Commissio sion. n. • Struggling commercial presence • Lack of “heads and beds” to support a successful commercial presence >>> need for residential
EARLY STAFF RECOMMENDATIONS Zoning ng Option on 1: Greater housing opportunity • Greater use of RT2 Townhouse Zoning ng Option on 2: Greater housing and commercial flexibility • Greater Use of T1 Traditional Neighborhood COMMUNITY MEETING #1
EARLY STAFF RECOMMENDATIONS Zoning ng Option on 1: Greater housing opportunity • Greater use of RT2 Townhouse Zoning ng Option on 2: Greater housing and commercial flexibility • Greater Use of T1 Traditional Neighborhood COMMUNITY MEETING #1
FINAL RECOMMENDATION Zoning ng Option on 3 • Maintain character of a small-scale mixed use corridor • Allow mix of residential and commercial uses, especially along George to Morton • Achieve a more traditional urban form over time • Moderate increase in housing opportunity COMMUNITY MEETING #2
PROCESS AND TIMELINE Ac Action tion Tentativ tative e Dates es Comprehe rehens nsiv ive e and Neighborhoo ghborhood Plann nning ing Commit ittee ee June 12, 2019 Today’s actions Review for preliminary study recommendations • Release study and Comprehe rehens nsiv ive e and Neighborhoo ghborhood Plann nning ing Commit ittee ee June 12 zoning Review study and recommend release for public review recommendation for Plann nning ing Commis ission ion June 14 public review Release for public review and set public hearing date • Set public hearing date Plann nning ing Commis ission ion July 26 (July 26, 2019) Public hearing Compreh rehensiv ive e and Neigh ghborhoo borhood Planning ing Committ ittee ee August 7 Review public hearing testimony, revise study, make recommendation to Planning Commission Plann nning ing Commis ission ion August 9 // Aug. 23 Final action on recommendation to Mayor and City Council City Council il August 21 // Sept. 4 First reading of ordinance City Council il September 11 // Sept. 25 Second reading of ordinance City Council il September 18 // Oct. 2 Third reading of ordinance City Council il September 25 // Oct. 9 Final adoption of ordinance Effec ecti tive e date of ordina nance nce (approx.) November 1 // Nov. 15
EXISTING ZONING • B2 Community Business • B3 General Business RM2 Multiple-Family • • RT1 Two-Family • R4 One-Family
A TALE OF TWO COMMUNITY MEETINGS Meet eting ng 1: Two Zoning ng Options ons • About 40 attendees • Passion for the character of the single-family homes • Aversion to commercial developments and large, impersonal multi-family apartments at the south end Meet eting ng 2: Third Zoning ng Option on • Hosted by WSCO with Councilmember Noeker • About 60 attendees Responded to concerns from first meeting • • Emphasis on application • Audience reported a better understanding of what zoning means for them
PREVIOUS RECOMMENDATIONS Zoning ng Option on 1: Greater housing opportunity • Greater use of RT2 Townhouse Zoning ng Option on 2: Greater housing and commercial flexibility • Greater Use of T1 Traditional Neighborhood
Recommend
More recommend