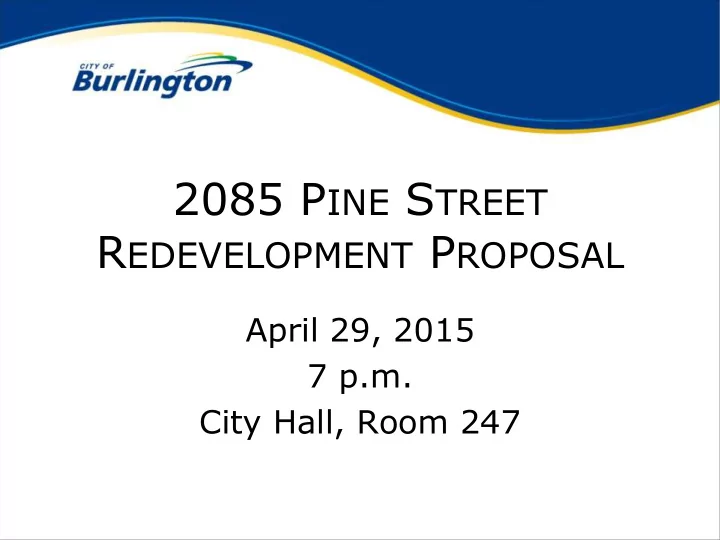

2085 P INE S TREET R EDEVELOPMENT P ROPOSAL April 29, 2015 7 p.m. City Hall, Room 247
A GENDA 1. Introductions 2. Spectrum of Public Participation 3. Roles 4. Roman Home Builders presentation 5. City planning staff presentation 6. Questions 7. Comments 8. Next Steps
I NTRODUCTIONS H OST : Marianne Meed Ward, Councillor C ITY : Rosalind Minaji, Planning Georgie Gartside, Notes D EVELOPER : Ehab Roman, Roman Home Builders. Syd Ahmad, Royal LePage Real Estate Alex Temporale, ATA Architects Karl Gonnsen, Planning Consultant
R OLES Marianne: Moderate the evening Listen to your feedback Developer: Present proposal Listen to your feedback Answer questions City staff: Outline planning process Provide current rules/regulations
R ULES OF E NGAGEMENT We are here to: • Listen to each other • Share information • Hear the concerns We D ON ’ T need to agree We D O need to be respectful
C URRENT Z ONING Official Plan Designation: Downtown Medium and/or High Density Residential Current Zoning: DRM (downtown medium density)
P LANNING P ROCESS Pre-Consultation(s) Councillor hosts Neighbourhood We Are Here Meeting x2 Submit Planning Have Application your say! Public Circulation Statutory Public Technical Circulation Meeting and Research Staff report to Committee & Council
DRM Z ONE R EGULATIONS Lot Width 30 m Lot Area .4 ha Front Yard 3 m Rear Yard 7.5 m Side Yard 1.2 m Density 50 units per hectare Height 3 storeys (12 meters) 1 space per unit Parking .25 visitor spaces per unit
Q UESTIONS C OMMENTS Questions first Comments second Second-time speakers, time permitting
C ONTACT 905-335-7600, ext. 7588 marianne.meedward@burlington.ca ward2news.ca Marianne.MeedWard @mariannmeedward
N EXT S TEPS Developer will work with city staff to finalize proposal. Necessary planning applications will be submitted. Planning staff and/or Marianne will notify residents.
Recommend
More recommend