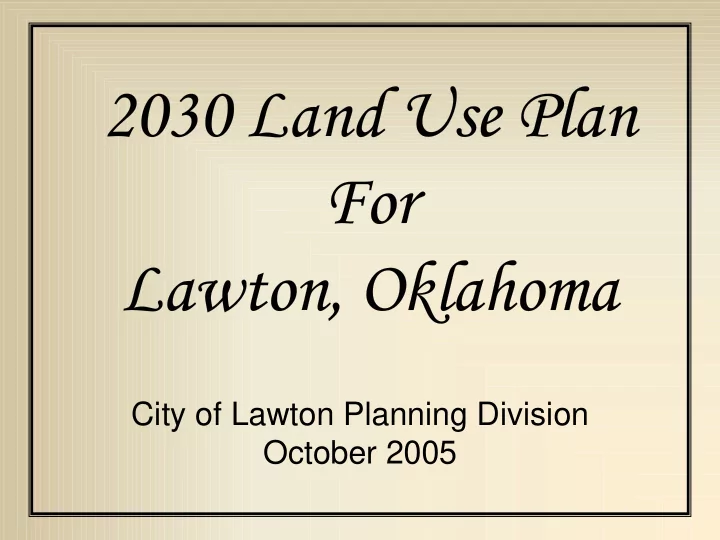

2030 Land Use Plan 2030 Land Use Plan For For Lawton, Oklahoma Lawton, Oklahoma City of Lawton Planning Division October 2005
2030 LAND USE PLAN ORGANIZATIONAL CHART COMMUNITY VISIONING MEETING 2030 LAND USE STEERING COMMITTEE REVIEW CITY PLANNING COMMISSION/PUBLIC HEARING CITY COUNCIL/PUBLIC HEARING
WHY UPDATE THE COMPREHENSIVE LAND USE PLAN? � CITY OF LAWTON CHARTER REQUIRES UPDATE EVERY FIVE YEARS � TO PROTECT THE PUBLIC AND PRESERVE QUALITY OF LIFE � TO DEVELOP COMMUNITY VISION AND ACHIEVE GOALS � TO PROTECT PRIVATE PROPERTY RIGHTS � TO ENCOURAGE/CONTINUE ECONOMIC DEVELOPMENT � TO FACILITATE DECISION-MAKING ON LAND USE � PROVIDES A FRAMEWORK FOR LONG-RANGE PLANNING � TO MANAGE FUTURE GROWTH AND DEVELOPMENT
RELATIONSHIP OF THE LAND USE PLAN TO ZONING CONTROL � The Land Use Plan is a guide to zoning requests � Zoning ordinance is a legal means for implementation of Land Use Plan � Amendment procedure for rezoning requests not in accordance with Land Use Plan
PLANNING AREA � City of Lawton = 79.55 sq miles. � Fort Sill within City Limits = 28.18 Sq. Miles � Planning Area = 51.37 Sq. Miles.
POPULATION LAWTON FORT SILL LAWTON FORT SILL POPULATION POPULATION POPULATION POPULATION YEAR US CENSUS US CENSUS CHAMBER CHAMBER BUREAU BUREAU OF OF CENSUS 2000 CENSUS 2000 COMMERCE COMMERCE POST-BRAC POST-BRAC 2000 92,757* 11,357 2030 121,700* 15,700 *Includes Fort Sill population
GROWTH CONSTRAINTS � Ridgeline � Fort Sill � Floodplain
LAND USE COMPATIBILITY Protect industrial sites from encroachment of incompatible uses. Create transitions between uses and buffer incompatible uses from each other. Type of incompatible commercial when abutting low density residential.
COMPATIBILITY OF BUILDING TYPES Architectural styles should be compatible with those found in the surrounding neighborhood. Should a metal building be permitted in a residential area?
REDEVELOPMENT Benefits of Redevelopment � Promotes community core � Creates employment opportunities � Promotes neighborhood concept � Eliminates blight � Uses existing infrastructure
HOUSING Multi-Family Duplex Multi-Family Apartments Criteria for Mix of Housing Types in Relation to Surrounding Neighborhoods •Should be appropriately located •Should be appropriately scaled •Should be appropriately designed Single Family House
HISTORIC PRESERVATION Benefits of Protecting Older Buildings and Neighborhoods •Visually pleasing •Available and useful •Creates an understanding of ourselves as individuals and as a nation
INDUSTRIAL AREA Location of Industrial areas •Growth will benefit industry and the City •Convenient to traffic arteries and utility lines •Least possible adverse effect on other land uses
COMMERCIAL AREAS Growth and Development of Commercial Areas � Must be accessible � Must be convenient � Must have attractive locations
SCREENING OR BUFFERING Purpose of Screening/ Buffering • Enhance visual appearance • Enhance environmental conditions • Screen parking and storage areas • Buffer between different land uses • Encourage planting of trees and other plant materials
ADDITIONAL SCREENING OR BUFFERING FOR LARGE BOX STORES Purpose of Additional Screening � Truck noise � Industrial lighting � Generation of trash
INFRASTRUCTURE WATER SYSTEM CIP Projects � Water distribution and storage � SE water treatment plant � Meter replacement program
INFRASTRUCTURE - WASTE WATER SYSTEM CIP Projects � Phase II sewer rehab program � WWTP ultraviolet system
INFRASTRUCTURE TRANSPORTATION SYSTEM CIP Projects •Street reconstruction and repairs •NW 38 th St (Cache to Gore) •NW 67 th St (Rogers Lane to Cache) •SE 45 th St (Gore to Lee) •Santa Fe Bridge
LAWTON AREA TRANSIT SYSTEM (LATS) Benefits of LATS � Protects the environment � Conserves energy � Reduces traffic congestion � Provides greater freedom � Provides greater mobility � Provides economic opportunity
PEDESTRIAN AND Much used path/no sidewalk Sidewalk to BIKEWAYS nowhere PEDESTRIAN BILL OF RIGHTS � The freedom to walk with independence, comfort and safety � A complete and unimpeded network of pedestrian ways � Safe, well-maintained, well-lit walkways, without obstructions or barriers � Right-of-way at all pedestrian crossings, with special attention to the needs of children, older adults, and visually and mobility-impaired pedestrians � Safe and convenient access to common destinations and other modes of transportation � An educated public, and a driving public that conscientiously promotes pedestrian safety through their actions
PARKS Benefits of Parks � Enhances the quality of life � Provides safe, available and accessible play area � Adds beauty to the community � Promotes business relocation and expansion � Adds to environmental health � Increases property values
RECREATION Benefits of Recreation � Stress management � Health insurance � Promotes business relocation and expansion � Higher quality of life � Builds strong, self- sufficient community
Manhole in FLOODPLAIN floodplain area. Soccer Fields are a good use for floodplains Benefits of Preserving Watercourses and Floodplains � Moderate flood and stormwater impacts � Improve water quality � Reduce soil erosion � Protect aquatic and riparian habitat � Provide recreational opportunities � Provide aesthetic benefits � Enhance community and economic development
THANK YOU FOR THANK YOU FOR ATTENDING THE 2030 ATTENDING THE 2030 LAND USE PLAN LAND USE PLAN COMMUNITY COMMUNITY VISIONING MEETING. VISIONING MEETING.
Recommend
More recommend