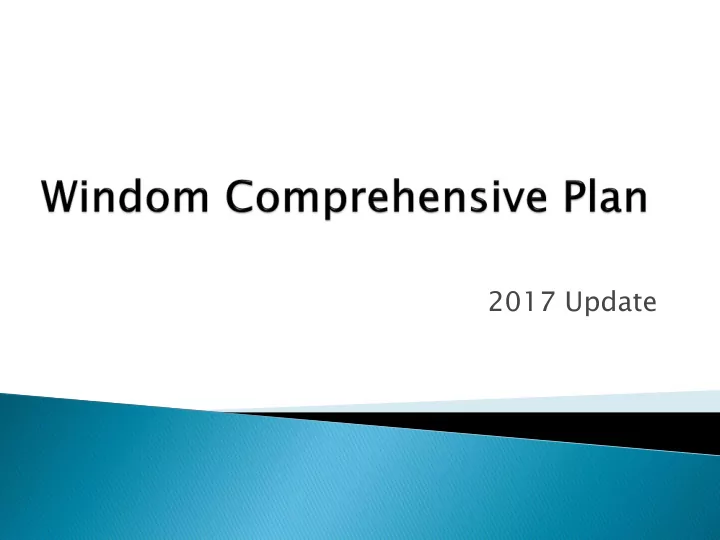

2017 Update
A long term community-based vision regarding: Demographics Housing Economy Transportation ◦ Active Living (already done) Parks & Recreation Physical Features & Natural Resources Community Facilities Infrastructure Water System Sanitary Sewer System Utilities Energy Present and Future Land Use 1 to 2 meetings per chapter
Comprehensive Plan Committee: Steve Nasby – City Administrator Dominic Jones – Mayor/ Economic Development Authority Liaison Brent Brown – Electrical & Street Department Drew Hage – Economic Development Authority & Development Office (Planning) Wayne Wormstadt – Superintendent : Windom Public Schools Bryan Joyce – Council Member Marv Grunig – Council Member Kevin Stevens – County Commissioner (Donna Gravley – Alternate)
A Comprehensive Housing Market Analysis and Demand Estimate (Housing Study) was finalized for the City of Windom on May 13, 2014, by Viewpoint Consulting Group. This study identified a 3.7 percent vacancy rate in Windom. This vacancy rate includes market rate units and affordable rental units. In November 2016, the vacancy rate in Windom was 2.3 percent. Locations for new multi-family housing developments Locations for new single-family housing developments Housing issues in Windom
The housing study identified the need for approximately 130 new housing units in Windom from 2014 to the end of the decade. Of the demand, roughly 95 to 100 units will be for rental and senior housing. The housing study was done prior to Fast Global Solutions expansion and planned expansion The housing study was done prior to Prime Pork
Based on incomes in Windom, the majority of demand for single family homes is for those priced below $150,000. This demand is met by resale or Through housing subsidies ◦ Grants through MN Housing Affordability Gap
Possible Goal ◦ Encourage age appropriate housing to increase turnover of some of Windom’s old less expensive housing ◦ Maintain an adequate supply of vacant lots Various sizes Various costs
Lot 4 Lot 3 Lot 2 Lot 1 Lot 3 .55 Acres .45 Acres .45 Acres 140’x14 .45 Acres 150’x160 135’x146 135’x146 130’x150 6 Lot 5 .50 Acres 146’x150’ Lot 8 Lot 9 Lot 6 Lot 7 .47 Acres .47 Acres .47 Acres .47 Acres 140’x146 140’x146 120’x170 120’x170 Development Plan #1 (9 lots – 2 for duplex)
Lot 4 Lot 3 Lot 1 Lot 2 Lot 5 .34 Acres .34 Acres .34 Acres .34 Acres .53 Acres 100’x146’ 100’x146’ 100’x146’ 100’x146’ 135’x170’ Lot 6 .46 Acres 135’x150’ Lot 9 Lot 8 Lot 10 Lot 7 .34 Acres .39 Acres .5 Acres .47 Acres 100’x146’ 100’x170’ 180’x146’ 120’x170 Development Plan #2 (10 lots)
Lot 2 Lot 1 Lot 3 .5 .5 .7 Acres Acres Acres Lot 4 .6 Acres Lot 6 Lot 7 Lot 5 .5 .5 .6 Acres Acres Acres Development Plan #3 (7 lots)
LaCanne & Hoffmann Development 7 th Street Buildable: 5 lots @ .4 acres each
Prairie Meadow 10 lots – Phase I 13 lots – Phase II
Kruse Property Parcel Number 250230100 26 Acres
Mews Property Parcel Number 080230501 10 Acres
Mews Property New Parcel 5.3 Acres
Development Plan #1 Phase I Phase II 12 – larger lots (duplexes & 2 – larger lots (duplexes & larger larger homes) homes) 31 – regularly sized lots 19 – regularly sized lots
Development Plan #2 2 – larger lots (duplexes & larger homes) 24 – regularly sized lots
Lot Lot 9 Lot 8 Lot 7 Lot 6 10 .4 .4 .4 .6 .4 Acre Acre Acre Acre Acres s s s s 9 th Avenue North Lot 1 Lot 2 Lot 3 Lot 4 Lot 5 .5 .5 .5 .5 .6 Acre Acre Acre Acre Acre s s s s s Development Plan #3 2 – larger lots (duplexes & larger homes) 9 – regularly sized lots
It is the goal of the City of Windom to promote safe, sanitary, and decent housing and a quality living environment for all present and future residents of the community.
Encourage development of housing to meet the needs of all residents of the City, including the elderly, handicapped, low-income, and students. Enforce building codes in order to improve the quality of housing. Promote housing rehabilitation and ownership incentive programs through state and federal housing programs. Utilize zoning ordinances designating density patterns in residential areas to allow for a variety of residential development districts. Encourage preservation of the residential character and integrity of individual neighborhoods. Locate residential uses adjacent to compatible uses, or when this is impossible, buffer zones should be used.
Encourage the development of housing in areas that can most economically be serviced by public sewer and water. Encourage innovation and flexibility in housing design and development. Encourage and promote housing development opportunities within the City including multiple-family residential rental housing units. Encourage the development or redevelopment of multi- family units adjacent to or as secondary uses in or near the Central Business District. Locate subsidized and low-income housing throughout the City, and not unduly concentrated in any particular area. Encourage fair housing practices in the City.
Recommend
More recommend