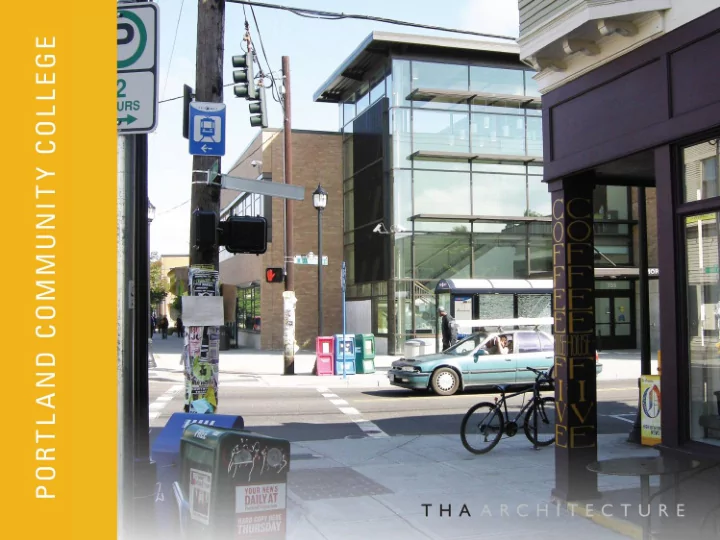

2008 Voters approve PCC Bond • $374,000,000 total • $60,265,000 allocated to Cascade Campus CASCADE CAMPUS
2011 Guiding Principals finalized • Based on outreach and feedback from Campus and Neighborhood communities Guiding Principals
• Foster collaborative thinking Design facilities that inspire excellence in teaching and learning • • Improve the sustainability and quality of the overall campus environment • Promote the uniqueness of the neighborhood’s history, architecture, diverse culture, and urban location • Support the commercial vitality of the Albina/Killingsworth commercial district 2011 Guiding Principals finalized • Based on outreach and feedback from Campus and Neighborhood communities Guiding Principals
Option A4 Option A2 Option A3 Option A1 Option B1 Option B2 Option B3 Option C1 Option C2 Option D1 Option E1 2009-2011 Option E2 Campus Planning • Twelve Campus Plan options developed • Positions of new Student Center, Academic Building & Parking Garage vary
Option A4 Option A2 Option A3 Option A1 Option B1 Option B2 Option B3 Option C1 Option C2 Option D1 Option E1 2009-2011 Option E2 Campus Planning • Two Options selected for detailed consideration • Position of Student Center is the variable
2011 Campus Planning • Option A3 is preferred, based on extensive outreach • Final Campus Plan includes underground parking garage in lieu Option A3 Alt Looking Northeast of structured parking
2012 Building Committee participates in Visioning process • Images and words evoke powerful aspirations for the new building designs and programs Design Drivers
2012 Initial Studies for Academic Building • Many alternate designs considered • These options consider different arrangements of classroom windows and materials
Academic Building – South Elevation 2012 Design Concepts • Sketch of Student Center, south elevation from Plaza Design Concepts
Teaching & Learning Center Center for Careers In Education 2012 Design Concepts • First Floor Plan layout for Academic Building Academic Building: First Floor Plan
2012 Design Concepts • Second Floor Plan layout for Academic Building Academic Building: Second Floor Plan
2012 Design Concepts • Third Floor Plan layout for Academic Building Academic Building: Third Floor Plan
Student Center – North Elevation 2012 Design Concepts • Sketch design: north elevation of Student Center from Mississippi Design Concepts
2012 Design Concepts • First Floor Plan layout for Student Center Student Center: First Floor Plan
2012 Design Concepts • Second Floor Plan layout for Student Center Student Center: Second Floor Plan
2012 Design Concepts • Third Floor Plan layout for Student Center Student Center: Third Floor Plan
2012 Design Concepts • Layout of Parking Garage showing accessible pathways and vertical circulation Parking
2012 Campus Design Concepts • Overall view of campus open space and connections through new work Future Connections
2012 Site Design Concepts • Possible approach to open space design for Academic Building and Student Center Complex Connection
Market Orchard 2012 Landscape Design Concepts • Four options being considered for Cascadia Cascade B landscape design Landscape Options
2012 Design Concepts • Image of Portland’s Director Square Portland’s Director Park – view looking south
N MISSISSIPPI AVE. PUBLIC SERVICES NEW ACADEMIC STUDENT SERVICES N ALBINA AVE. EDUCATION BUILDING BUILDING BUILDING MORIARTY ARTS STUDENT CENTER & HUMANITIES BUILDING 2012 Landscape Design Concept • OVERLAY of proposed plaza with same-scale diagram of Portland’s Director Square plaza - spacial context
2012 Landscape Design Concepts • Cascadia concept – images of similar approaches cascade scheme
N MISSISSIPPI AVE. NEW ACADEMIC STUDENT SERVICES N ALBINA AVE. BUILDING BUILDING MORIARTY ARTS STUDENT CENTER & HUMANITIES BUILDING 2012 Design Concepts • Overall view of campus open space and connections through new work Landscape Options cascadia scheme B
2012 Design & Construction Schedule • Please note that this schedule is subject to change Schedule
QUESTIONS OR COMMENTS Rebecca Ocken Bond Project Manager 971-722-8463 rebecca.ocken@pcc.edu CASCADE CAMPUS
Recommend
More recommend