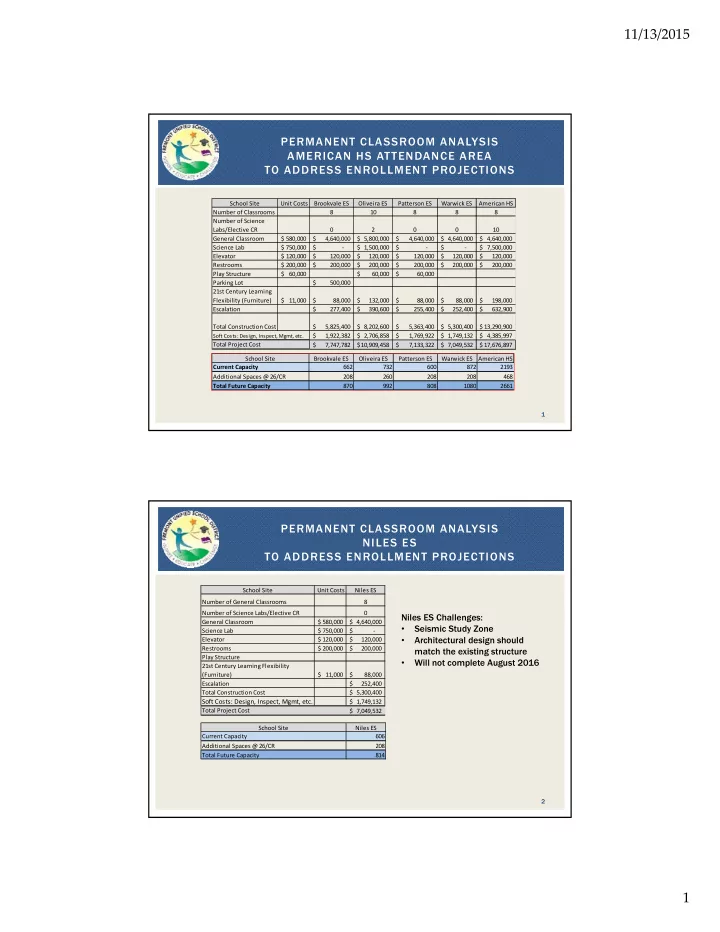

11/13/2015 PERMANENT CLASSROOM ANALYSIS AMERICAN HS ATTENDANCE AREA TO ADDRESS ENROLLMENT PROJECTIONS School Site Unit Costs Brookvale ES Oliveira ES Patterson ES Warwick ES American HS Number of Classrooms 8 10 8 8 8 Number of Science Labs/Elective CR 0 2 0 0 10 General Classroom $ 580,000 $ 4,640,000 $ 5,800,000 $ 4,640,000 $ 4,640,000 $ 4,640,000 Science Lab $ 750,000 $ ‐ $ 1,500,000 $ ‐ $ ‐ $ 7,500,000 Elevator $ 120,000 $ 120,000 $ 120,000 $ 120,000 $ 120,000 $ 120,000 Restrooms $ 200,000 $ 200,000 $ 200,000 $ 200,000 $ 200,000 $ 200,000 Play Structure $ 60,000 $ 60,000 $ 60,000 Parking Lot $ 500,000 21st Century Learning Flexibility (Furniture) $ 11,000 $ 88,000 $ 132,000 $ 88,000 $ 88,000 $ 198,000 Escalation $ 277,400 $ 390,600 $ 255,400 $ 252,400 $ 632,900 Total Construction Cost $ 5,825,400 $ 8,202,600 $ 5,363,400 $ 5,300,400 $ 13,290,900 $ 1,922,382 $ 2,706,858 $ 1,769,922 $ 1,749,132 $ 4,385,997 Soft Costs: Design, Inspect, Mgmt, etc. Total Project Cost $ 7,747,782 $ 10,909,458 $ 7,133,322 $ 7,049,532 $ 17,676,897 School Site Brookvale ES Oliveira ES Patterson ES Warwick ES American HS Current Capacity 662 732 600 872 2193 Additional Spaces @ 26/CR 208 260 208 208 468 Total Future Capacity 870 992 808 1080 2661 1 PERMANENT CLASSROOM ANALYSIS NILES ES TO ADDRESS ENROLLMENT PROJECTIONS School Site Unit Costs Niles ES Number of General Classrooms 8 Number of Science Labs/Elective CR 0 Niles ES Challenges: General Classroom $ 580,000 $ 4,640,000 Seismic Study Zone Science Lab $ 750,000 $ ‐ • Architectural design should Elevator $ 120,000 $ 120,000 • Restrooms $ 200,000 $ 200,000 match the existing structure Play Structure Will not complete August 2016 • 21st Century Learning Flexibility (Furniture) $ 11,000 $ 88,000 Escalation $ 252,400 Total Construction Cost $ 5,300,400 Soft Costs: Design, Inspect, Mgmt, etc. $ 1,749,132 Total Project Cost $ 7,049,532 School Site Niles ES Current Capacity 606 Additional Spaces @ 26/CR 208 Total Future Capacity 814 2 1
11/13/2015 RECOMMENDATION AMERICAN HS ATTENDANCE AREA PERMANENT CONSTRUCTION School Site Unit Costs Brookvale ES Patterson ES American HS TOTAL Number of Classrooms 8 8 8 24 Number of Science Labs/Elective CR 0 0 10 10 General Classroom $ 580,000 $ 4,640,000 $ 4,640,000 $ 4,640,000 $ 13,920,000 Science Lab $ 750,000 $ ‐ $ ‐ $ 7,500,000 $ 7,500,000 Elevator $ 120,000 $ 120,000 $ 120,000 $ 120,000 $ 360,000 Restrooms $ 200,000 $ 200,000 $ 200,000 $ 200,000 $ 600,000 Play Structure $ 60,000 $ 60,000 $ 60,000 Parking Lot $ 500,000 $ 500,000 21st Century Learning Flexibility (Furniture) $ 11,000 $ 88,000 $ 88,000 $ 198,000 $ 374,000 Escalation $ 277,400 $ 255,400 $ 632,900 $ 1,165,700 Total Construction Cost $ 5,825,400 $ 5,363,400 $ 13,290,900 $ 24,479,700 Soft Costs: Design, Inspect, Mgmt, etc. $ 1,922,382 $ 1,769,922 $ 4,385,997 $ 8,078,301 Total Project Cost $ 7,747,782 $ 7,133,322 $ 17,676,897 $ 32,558,001 Total Future Capacity 870 808 2,661 3 BROOKVALE ES, PATTERSON ES, AMERICAN HS SCHEDULE 2015 2016 2017 BROOKVALE, PATTERSON ES O N D J F M A M J J A S O N D J F M A M J Q4 Q1 Q2 Q3 Q4 Q1 Q2 8 General Classrooms, 2 Story Building Board Approve Project, Fund allocation, Design Build Resolution 11/18/15 Assessment Board Approve Design Builder 1/13/16 Design Builder Procurement Design DSA Review/Approval Construction Closeout 2015 2016 2017 AMERICAN HS (Phase 1) O N D J F M A M J J A S O N D J F M A M J 2 2 Story Buildings Q4 Q1 Q2 Q3 Q4 Q1 Q2 10 General Classrooms, 2 SL Assessment Design Builder Procurement Design DSA Review/Approval Construction Closeout Design Builder Assessment Design DSA CEQA: Procurement Two Story Building Pre DSA Meeting ES: CE ‐ 30 Days Pre Design Phase Review and Approval HS: MND ‐ 90 Days Design Build Pre Fab Allow Site work to start Geotechnical RFQ/P ‐ 30 Days Componentized Building System prior to Stamp Out Soils DSA History Elementary Schools(April 2016) HazMat(Phase 1) American HS(July 2016) Survey Topographic/Underground Utilities 4 2
11/13/2015 SUMMARY Brookvale, Patterson ES Total 16 new General Classrooms • Will address the enrollment growth at ES in the American HS attendance • Completion date - August 2016 • American HS (Phase 1) 10 Science Laboratory (align with LRFP) • 8 General Classrooms • Serve as temporary housing for HVAC project in lieu of 14 Temporary • Portables - a savings of approximately $1,500,000 Completion date - December 2016 • 5 Brookvale ES Site Plan Location: East of Campus 8 General Classrooms – 2 Story Building • Existing P1,P2 Buildings: • Keep for immediate Administration space needs. Day Care: Future relocation to • front of school site(off campus) 6 3
11/13/2015 Patterson ES Site Plan Option 2 Location Option 1 Location 2 Story Building Southwest Corner of Campus Northwest corner of Campus(Current • • 8 General Classrooms, (current location of Child Care) Vandal Watch property location) Relocate Child Care Bldg to Remove Vandal Watch Property By • • Northwest front corner of March 2016 campus. (off campus) Replace Kinder Play Structure • 7 American HS Site Plan (Phase 1) Location: Southeast corner of • Two 2 Story Buildings Campus(Corner of Fremont 8 General Classrooms, 10 Science Labs Blvd. and Alder Ave. Meet LRFMP Science Labs • Requirement Use for HVAC Project • Temporary Housing Save Approx. $1.5M • Complete December 2016 • HVAC Project Completion • delayed one semester Permanent Classrooms for • forecasted growth 8 4
11/13/2015 QUESTIONS 9 5
Recommend
More recommend