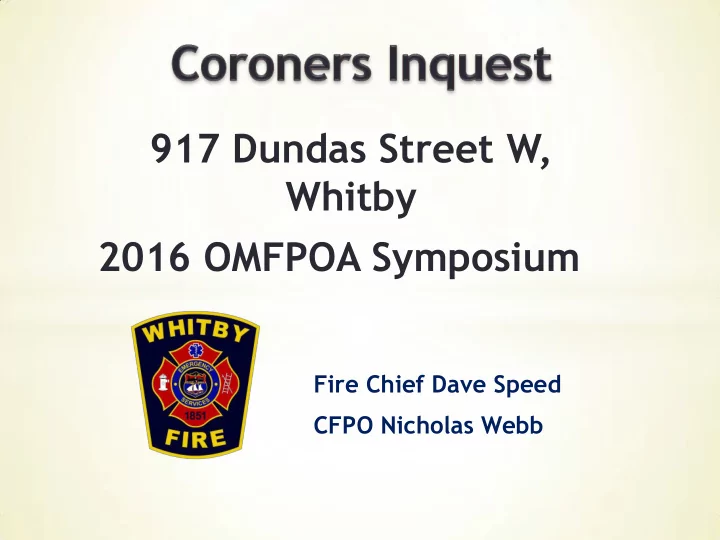

917 Dundas Street W, Whitby 2016 OMFPOA Symposium Fire Chief Dave Speed CFPO Nicholas Webb
1. Building Description and Background 2. Fire 3. Inquest 4. Challenges 5. Lessons Learned 6. Moving Forward
1) Building Description and Background • Inspected in October 2008 – three dwelling units • 9.5 – not zoned. • Installed smoke alarm, and issued Report – 2.1.2.2. – return to single family dwelling.
Building Description and Background • No work was done. Charges laid, trial, guilty verdict. • Owner turned into 2 dwelling units. • Issued Report – 9.8 • February 2010 - Compliance • Building contained two approved, registered dwelling units – second floor unit, and main floor unit • No interior connection to basement – used for storage • Exit to common breezeway • Laundry located in basement, along with storage
• Initial call was received on 29 April, 2012, 00:25:43. • Call was made from the 2 nd floor tenant and two friends who were visiting in the apartment. • The cell phone remained connected to 911 throughout the entire call. • No one home in the main floor/basement unit. • The fire started in 2 nd floor unit - accidental cooking fire that quickly blocked the only egress out of the 2 nd floor unit. • All occupants of the 2 nd floor unit perished in the fire.
An inquest was called by the Coroner to determine what could be learned from this event to help prevent it from happening again. - 2 types of inquest – Mandatory / Discretionary - Mandatory: Deaths at construction sites, mines, pits or quarries, in custody, child death, psychiatric facility - Discretionary: The coroner may also determine whether or not it is desirable for the public good.
Parties with Standing: OFMEM Family OPFFA Safety League East Gwillimbury DRPS City of Oshawa Town of Whitby
Emotional Intellectual Media Family Fire Personnel Politicians
Controversial: Number of exits required? 2 or 1? One means of escape 9.8.3.2. (1) Each residential unit shall be served by at least one means of escape consisting of a door that (a) serves only that residential unit, (b) opens directly to the exterior from that residential unit, and (c) has direct access to ground level. 9.8.3.3. (1) Each residential unit shall have direct access to at least one means of escape that may be shared if (a) the means of escape is separated from the remainder of the building by a fire separation having a fire-resistance rating not less than 30 min, (b) the flame-spread rating of interior wall and ceiling finishes within the means of escape does not exceed150, and (c) the means of escape does not involve entering another residential unit or other occupancy and leads directly to the exterior with direct access to ground level. (2) Where a means of escape provided by Sentence (1) serves a residential unit situated entirely on the third storey, the detached house, semi-detached house or row house shall be equipped with interconnected smoke alarms conforming to Article 9.8.4.1.
OFC Application Stairs leading from the 2 nd floor unit Upstairs dropped ceiling and paneling Breezeway paneling
Hire law firm Testimony – always remain Cannot have enough preparation professional Don’t state something unless meetings Constant communication you’re confident it is correct – credibility. Read everything multiple times (900 page brief) Full-time job Differences between Coroner’s Inquest and other Courts: Hold multiple meetings with all Jury can ask questions witnesses, and those impacted Rules of evidence are less strict Provide EAP/CIS/Counselling Cross examined by multiple services Cannot communicate too much parties/lawyers No Judge/JP – Coroner.
1) Media: In courtroom Some reports were not accurate Discussions because of media – consultant, Council, CAO WFES Family, lawyers, 2) The OFMEM: Cross-examined very aggressively by the OFMEM lawyer 3) Family - emotional – presence 4) Truth : this is supposed to be about providing the facts so that the Jury has the information to make recommendations. This may be true, but it is also about some parties defending their actions by trying to point the finger at others.
As a direct result of the Coroners Inquest recommendations, WFES has made the following changes to the way we deal with accessory apartments: • Units do not need to be utilized, as long as all 5 elements of a dwelling unit are present • Notes, photo’s, sketches to be done on site • Inspection Orders under 21 (1) (f) or (g) to be issued • Re-inspection time frame moved up from 90 to 30 days • Building department to receive a copy of Inspection Order, and FPO to receive a copy of the building permit plans for review
6) Changes • Upon re inspection, Inspection Order must be complied with, or 1 of the 5 elements must be permanently removed • Notes and photos must be taken showing the completed work • If the unit contains a drop ceiling or wood paneling, these items must be completely removed to verify the existence of drywall • WFES has revised the SOG to reflect these new changes • An video is being created with the cooperation of the family to be used as an educational tool for teenagers (hard to reach audience)
Recommend
More recommend