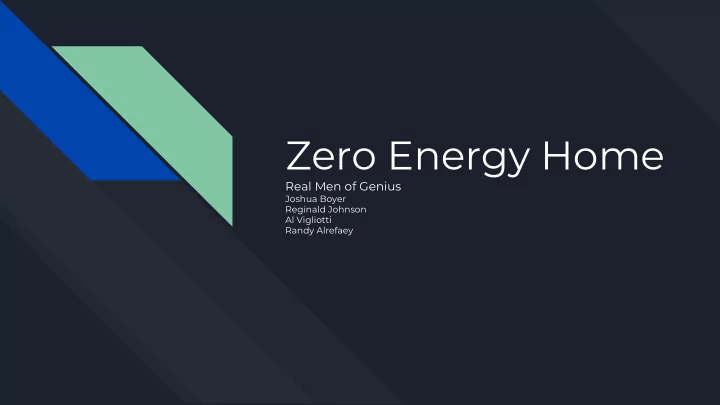

Zero Energy Home Real Men of Genius Joshua Boyer Reginald Johnson Al Vigliotti Randy Alrefaey
We then looked at the consumer needs to help us design the house.
Our Zero Energy Home is based in Harrisburg, PA
We created a Gantt chart to help record our progress and keep us on track.
We first did background research about Zero Energy Homes.
We used our external research to generate concepts for a potential zero energy home Drawings of house ideas
We then made a selection matrix to determine which ideas would best suit the Customer needs
Using the Selection Matrix we estimated a cost model for the house
Our cardboard model is made to a 1 inch = 6 feet scale, and it is 5 ⅓ in. wide X 8 in. long X 2 in. high.
24’ 24’ 12’ 32’ 48’ Isometric View Showing Dimensions
This home was designed to hold a large number of windows to maximize solar energy and natural light. Cross-Section Showing Windows Back View
References https://www.fws.gov/northeast/le/central/harrisburg.html https://poptech.org/blog/from_here_to_zero_energy_buildings http://terrawisehomes.com/index.php/tag/net-zero-energy-homes/ https://www.linkedin.com/pulse/how-separate-consumer-needs-wants-from-desires-laman -gayidova http://transformations-inc.com/homes/princeton/ http://transformations-inc.com/homes/devens/
Recommend
More recommend