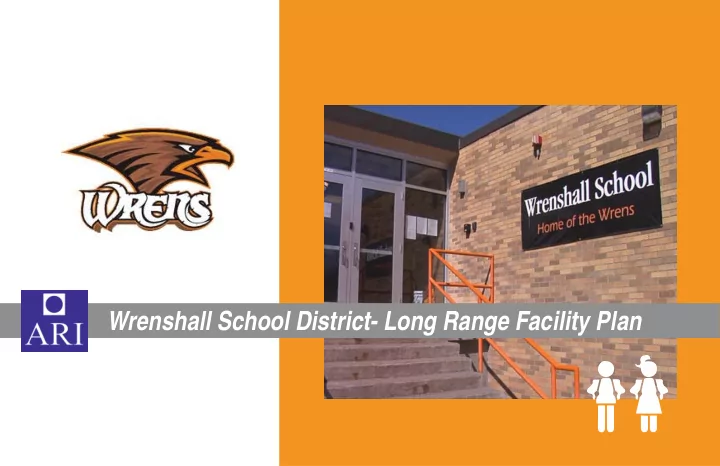

Wrenshall School District- Long Range Facility Plan
Agenda Building Walk-Through 4-6 PM Introductions Why Are We Here? Review Overall Process Discussion Cards Adjourn- 8PM
Introductions Introductions Katie Hildenbrand Ryan Erspamer Casey Nies Facility Committee Certifi ed Interior Designer, Principal AIA, Architect, Principal Architect Wrenshall Schools
Why Are We Here? Introductions Develop a thoughtful, cost effective, long-term solution for the Wrenshall School District that the tax payers and residents will support. • Improve learning and working environment • Funding solution- Tax impact
Summary of Stakeholder Input Introductions Strengths Challenges • Quality teachers and staff • Utilization of space • Dedicated • Existing infrastructure • Specialized education technology opportunities • Age of facility & infrastructure • Programs and offerings • Construction cost • Students! • Secure facility • “Small school” atmosphere • Equality of space & learning • Community
Needs, Wants, & Wishes Introductions Facility Needs • Health & Safety • Indoor Air Quality • Accessibility • Security • Deferred Maintenance • Energy Effi ciency
Needs, Wants, & Wishes Introductions • Student Enrollment Year 2017-2018: Approx. 358 students Space Needs • Existing facility square footage • PK-12 school building: 133,479 sf • Square footage based • Rec. building: 11,000 sf on enrollment • Total square footage: 144,479 sf • Delivery of education • Special Education GROSS SQUARE FOOTAGE PER STUDENT GUIDELINES • Post Secondary S CHOOL E LEMENTARY M IDDLE L EVEL H IGH S CHOOL Minnesota S TUDENT E NROLLMENT SF SF SF Department of L ESS THAN 500 L ESS THAN 500 125 - 155 125 - 155 170 - 200 170 - 200 200 - 320 200 - 320 Education Education 500 - 999 110 - 135 160 - 190 190 - 220 1000-1500 100 - 135 150 - 180 180 - 200 Guidelines • Career/ Tech Ed 1500-2000 140 - 170 170 - 190 2000 PLUS 150 - 180 F OR POOL , AUDITORIUM , OR COMMUNITY USE / PARTNERSHIP SPACES ADD SQUARE FOOTAGE AS APPROPRIATE • Wrenshall current gross square foot per student: 403 sf
Introductions Needs, Wants, & Wishes Education Needs • Incorporation of technology • Flexibility for future educational trends • Support for future growth in enrollment
Introductions Highest Needs Indoor Air Quality Safety & Security Updated Technology Activity Space
Needs, Wants, & Wishes Introductions Wants & Wishes • Maintain pool • Updated career / tech ed space • Second gym space • Provide more extracurricular opportunities to students • More activity space • 1 to 1 technology
THANK YOU Thank you Wrenshall School District- Long Range Facility Plan
Recommend
More recommend