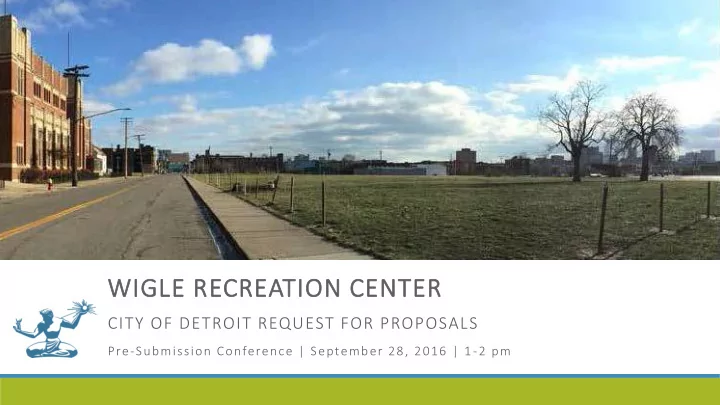

WIGLE RECREATION CENTER CITY OF DETROIT REQUEST FOR PROPOSALS Pre-Submission Conference | September 28, 2016 | 1-2 pm
AGENDA • Overview of Neighborhood + Site • RFP Requirements o Program Requirements o Guiding Development Principles o Financials + Development Timeline • Key Dates • Selection Criteria • Submission Process • Q + A 2 9/28/2016 CITY OF DETROIT | WIGLE RECREATION CENTER RFP
OVERVIEW | MIDTOWN • 98% occupancy rate (rentals) • Whole Foods, Q-Line streetcar and Arena District within walking distance • Selden Street corridor o Selden Standard o Will Leather Goods o El Moore & El Moore Gardens o Coronado / Cass Plaza Apartments o Eco Homes o 711 W. Alexandrine 3 9/28/2016 CITY OF DETROIT | WIGLE RECREATION CENTER RFP
Current and Future Development Activity Around the Site 4 9/28/2016 CITY OF DETROIT | WIGLE RECREATION CENTER RFP
OVERVIEW | WIGLE REC CENTER FAIR MARKET VALUE $1.8 MM LOT SIZE 7.03 acres (306,227 SF) ZONING SD2 – Special Development District, Mixed Use Largest, publicly-held, contiguous development site in Midtown 5 9/28/2016 CITY OF DETROIT | WIGLE RECREATION CENTER RFP
PROGRAM REQUIREMENTS 1. Residential o diverse housing options (for sale + rental), with at least 50% rental o at least 20% affordable to households earning 80% of area median income (AMI) or lower 2. Public Open Space o minimum 1 acre of open space – publicly accessible o maintenance plan 3. High-Quality Design o walkable site design o well-integrated into existing street grid and community o maintenance and repair plan 6 9/28/2016 CITY OF DETROIT | WIGLE RECREATION CENTER RFP
GUIDING DEVELOPMENT PRINCIPLES 1. STREET GRID AND WALKABLE STREETS Make strategic connections and reintroduce 4 th Street, Tuscola, and Brainard ◦ ◦ Consider complete street integration, clearly identified crosswalks, landscaped sidewalks and street trees in the design 2. OPEN SPACE ◦ Concepts for park design and end-user activities are welcome 3. REINFORCE THE PUBLIC REALM ◦ Built environment varied architectural expressions in a modern style (not meant to replicate historic structures – see examples) ◦ Varied setbacks and elevation changes ◦ Ground floor views into lobbies and layouts to encourage eyes on the street ◦ Buildings to face parks, streets, and open space to provide address frontage 4. SUSTAINABLE AND EQUITABLE DEVELOPMENT ◦ Provide a diverse residential stock and density - - at a variety of price points ◦ Design for environmental sustainability - both in the natural (i.e., wet lands, natural plant species) and built environment (i.e., storm water mitigation, LED lighting, renewable energies) www.detroitmi.gov/drainage ◦ Amenities such as bicycle storage 5. PARKING ◦ All parking should be screened from view – consider softening overhead view with trellis or greenscape ◦ Minimize paved approaches and utilize alleyways 7 9/28/2016 CITY OF DETROIT | WIGLE RECREATION CENTER RFP
CONCEPT ALTERNATIVES | OPTION 1 HIGHLIGHTS • Three story Philadelphia- styled townhouses with attached garages • Two midrise multi-family apartment buildings • Tree-lined pedestrian streets • 1 acre public park 8 9/28/2016 CITY OF DETROIT | WIGLE RECREATION CENTER RFP
CONCEPT ALTERNATIVES | OPTION 1 9 9/28/2016 CITY OF DETROIT | WIGLE RECREATION CENTER RFP
CONCEPT ALTERNATIVES | OPTION 2 HIGHLIGHTS • Three story Brooklyn-styled townhouses with detached garages and private gardens • Two midrise multi-family apartment buildings • Reconnected street grid on Brainard, Tuscola, and 4th St. • 1 acre public park 10 9/28/2016 CITY OF DETROIT | WIGLE RECREATION CENTER RFP
CONCEPT ALTERNATIVES | OPTION 2 11 9/28/2016 CITY OF DETROIT | WIGLE RECREATION CENTER RFP
CONCEPT ALTERNATIVES | OPTION 3 HIGHLIGHTS • Lafayette Park-styled development • Townhhouses with detached garages and private gardens • Highrise and midrise apartment buildings flanking the park • 3 acre public space, the largest in Midtown 12 9/28/2016 CITY OF DETROIT | WIGLE RECREATION CENTER RFP
CONCEPT ALTERNATIVES | OPTION 3 13 9/28/2016 CITY OF DETROIT | WIGLE RECREATION CENTER RFP
FINANCIALS + DEVELOPMENT TIMELINE 1. The min. bid price for the former Wigle Recreation Center + Playfield is $1,800,000 o each proposal must include a bid price for the Property in the submission package, otherwise it shall be deemed ineligible for consideration. 2. Public Subsidies o HOME, CDBG and LIHTC funds 3. A reasonable development timeline should be provided. 14 9/28/2016 CITY OF DETROIT | WIGLE RECREATION CENTER RFP
KEY DATES Release Date: September 14, 2016 Pre-Submission Conference: September 28, 2016 Proposal Submission Deadline: November 14, 2016 Selection of Preferred Developer List: November 30, 2016 Shortlist Interviews: December 5-9, 2016 Final Selection/Recommendation: December 16, 2016 15 9/28/2016 CITY OF DETROIT | WIGLE RECREATION CENTER RFP
SELECTION CRITERIA Development Strategy and Methodology 20 Points Project Design Standards 20 points Financial and Leverage Capacity 20 Points Respondent and Proposed Team Experience 20 Points Local Participation 10 Points Bid Price 10 Points 16 9/28/2016 CITY OF DETROIT | WIGLE RECREATION CENTER RFP
SUBMISSION PROCESS ALL RFPS MUST BE RECEIVED BY 5:00 PM EST ON MONDAY, NOVEMBER 14, 2016 Submissions may be made: 1) electronically in an 8.5x11 PDF format via email to wigle@detroitmi.gov (a receipt of delivery will be provided) OR 2) hard copy deliveries to: Housing and Revitalization Department Attn: Donald Rencher 2 Woodward Avenue, Suite 908 Detroit, Michigan 48226 Hardcopy submissions must include three copies. 17 9/28/2016 CITY OF DETROIT | WIGLE RECREATION CENTER RFP
SUBMISSION PROCESS Please submit any requests for clarification and/or information via email to: wigle@detroitmi.gov Responses to all inquiries and answers to FAQs will be posted on a weekly basis to the Housing and Revitalization RFP website: http://www.detroitmi.gov/How-Do-I/Housing-and-Revitalization-RFPs No telephone calls please. 18 9/28/2016 CITY OF DETROIT | WIGLE RECREATION CENTER RFP
Questions? 19 9/28/2016 CITY OF DETROIT | WIGLE RECREATION CENTER RFP
Recommend
More recommend