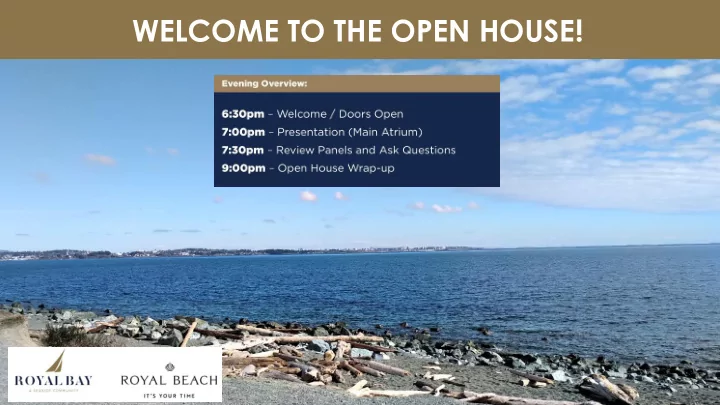

WELCOME TO THE OPEN HOUSE!
PURPOSE OF TONIGHT’S DISCUSSION • Share initial concepts for Royal Bay and Royal Beach • Seek input from the community • Review recent changes since the adoption of the Royal Bay Area Plan: • New Official Community Plan • Land ownership changes: • Royal Bay – West of Metchosin • Royal Beach – East of Metchosin • Continued growth and evolution of the community (e.g. expansion of the high school) • + ~ 6,000 by 2028 • + ~10,000 by 2038 1
HISTORY OF THE LAND • Producer’s Pit since the 1890’s – still zoned for industrial mining use. • Colwood has grown from its rural roots to become a flourishing urban community . • Evolving site for over 20 years. • Lands sold by BCIMC in 2017 to Gablecraft Homes (Royal Bay) and Seacliff Properties (Royal Beach). • Remaining development area is approximately 314 acres . 2
COLWOOD OFFICIAL COMMUNITY PLAN • New Colwood OCP in 2018 • Reaffirmed the community’s desire for a spectacular seaside community with vibrant public spaces , family friendly neighbourhoods and realistic transportation choices. 3
OPEN HOUSE FORMAT • Two presentations to provide an overview of each neighbourhood: • Royal Bay – Dan Huang • Royal Beach – Franc D’Ambrosio • Open House: • review the panels for each neighbourhood • chat with representatives from Royal Bay and Royal Beach, and • provide your input and comments. 4
ROYAL BAY NEIGHBOURHOOD • Gablecraft Homes is building on its success in Latoria North • Acknowledges the bold vision and goals outlined in the new Colwood OCP. • Royal Bay reflects the following principles: • Enhance connectivity • Improve transportation linkages • Diverse range of housing options • Space for civic institutions • Commercial and employment opportunities • Enhance park space • Apply site adaptive planning principles 5
ROYAL BAY CONCEPT PLAN Two distinct neighbourhood areas: The Commons • The Quarry • 6
THE COMMONS Key design considerations: • A vibrant urban village • Numerous commercial amenities (e.g. grocery store, restaurants, shops and office space) • Support strong pedestrian connections • A new transit exchange 7
THE QUARRY Key design considerations: • Mixture of housing units • Access to frequent transit service routes • Proposed new elementary school • Key pedestrian linkages to new parks and trails. • Protection of Latoria Creek and surrounding parkland. 8
ROYAL BAY ENVIRONMENT Key design considerations: • Community benefit by restoring and renewing these lands. • Site adaptive planning principles • Protection of riparian areas • Improved stream protection through integrated stormwater management . 9
ROYAL BAY PARKS AND OPEN SPACE Key design considerations: • Parks and open space within a five minutes • About ¼ parkland dedication • Trail and network connections • Protection of viewscapes . 10
ROYAL BAY HOUSING Key design considerations: • A variety of housing choices and options • In close proximity to shopping, schools and open spaces • Meet or exceed building code standards for energy efficiency and sustainable design. 11
ROYAL BAY CONNECTIVITY • Future transit exchange on Latoria Boulevard. • Link community destinations by car, bicycle and by foot. • Enhance the fluidity and connectivity of local roadways: • Ryder Hesjedal Way extension; • Direct traffic toward Latoria Boulevard and Veterans Memorial Parkway (VMP) • Intersection improvements • Increase connections to schools and key destinations. 12
THANK YOU FOR COMING TONIGHT! HAVE A GOOD EVENING!
Recommend
More recommend