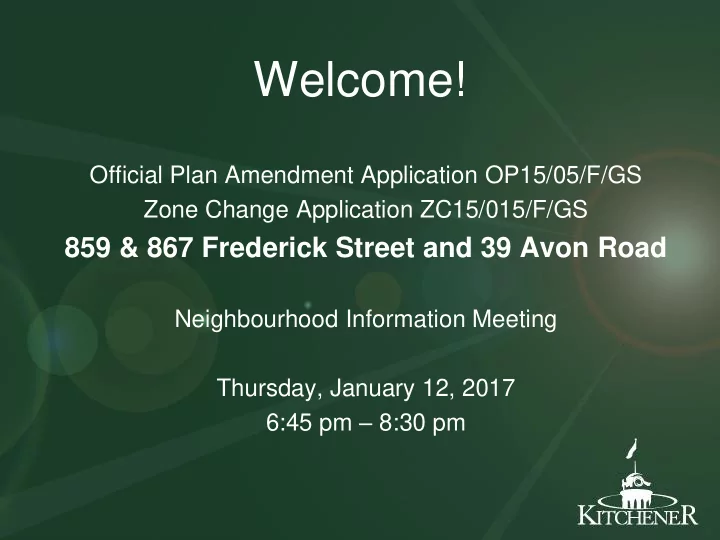

Welcome! Official Plan Amendment Application OP15/05/F/GS Zone Change Application ZC15/015/F/GS 859 & 867 Frederick Street and 39 Avon Road Neighbourhood Information Meeting Thursday, January 12, 2017 6:45 pm – 8:30 pm
Agenda • Welcome and Introductions • 7:00 pm – Presentation (Garett Stevenson, City of Kitchener) • Purpose of the meeting • Outline original application details • Outline revised application details • Summary of comment received • 7:25 pm – Question & Answer Period • 8:25pm – Next Steps • 8:30pm – Wrap Up
Purpose of Meeting • To inform you about the proposal • To inform you about the process • To hear your comments • To answer your questions ~ No decisions will be made at this meeting~ Planning staff will consider comments provided in preparing a professional recommendation. We cannot guarantee that all comments will be implemented. Staff recommendations balance good planning principles with public input, and the advice of other commenting departments and agencies
Role of the City Planner • Circulates development applications to community • Receives technical comments from departments and agencies • Engage with the community to obtain input on the proposal • Works to resolve competing interests and discusses changes with applicant • Ensures conformity with policies and guidelines • Ensures that broader public interest is upheld • Makes a professional recommendation to City Council
Steps to Date June 2015 • Owner & Applicant submit Zone Change and Official Plan Amendment Applications July 8, 2015 • Community, City Departments, & Agencies circulated and asked to provide comments October 2015 • Post Circulation Comments provided to the Applicant December 2016 • Revised proposal received
Site Location
Planning in Kitchener - New Official Plan
Implementation – Zoning Regulations
As of Right Building Envelope
Original Application • Building height of 12 storeys (up from 8) • Floor Space Ratio (FSR) to 2.20 (up from 2) • Additional Commercial Uses • Reduced parking rate 1.25 sp/unit (down from 1.50) • Maximum building height of 35 m (up from 24 m)
Comments Received on Original Proposal • Existing and future traffic on Avon/River/Manchester • Access to Avon Road versus Frederick Street • Build within the existing rules/regulations (height/density) • Condition and/use of existing building(s) • Property value decrease • Commercial uses • Privacy and enjoyment of property • Existing on-street parking problems • Potential for new on-street parking problems • Compatible design and materials • Buffer with landscaping • Active Use at Grade, Built Form along Avon Road
Summary of Changes to Proposal • Greater side yard setback from 843 Frederick Street • 2 storey built form (street fronting towns) along Avon Rd • Driveway access moved to Frederick Street (from Avon Rd) • Building is 2 storeys shorter, 2.25 metres shorter • Lowered density and fewer units (from 129 to 113) • New park access sidewalk along the site • No change to 39 Avon Road policies/regulations • Neighbourhood scaled commercial units (rather than live/work) • Building mass (FSR) reduced from 2.20 to 1.86 • More contemporary design of building
Original Design
Concept Elevation (Subject to Change)
Original Design
Concept Elevation (Subject to Change)
Original Design
Concept Elevation (Subject to Change)
Revised Site Plan (Subject to Change)
Revised Application Request • Front and side yard abutting a street setback reductions • Increase in height from 8 to 10 storeys (32.75 metres from 24.0 metres) • Reduction in parking from 1.5 to 1.25 spaces per unit • Some additional commercial uses – Artisan’s Establishment, Convenience Retail, Day Care Facility, Financial Establishment, Personal Services, Studio, Canine or Feline Grooming or Training (no outside activities), Printing Establishment
Next Steps • Action Items – Send any additional comments to Garett Stevenson by February 28, 2017 – Fill out Sign In sheet to be advised of further updates • Process – Staff will write a report with a professional planning recommendation on the Zone Change Application – Applications will proceed to a PSI meeting for the Statutory Public meeting, as required by the Planning Act – PSI makes a recommendation to Kitchener City Council for decision, OPA is decided by Regional Council – Site Plan approval is required – Applicant will apply for Building Permits
Recommend
More recommend