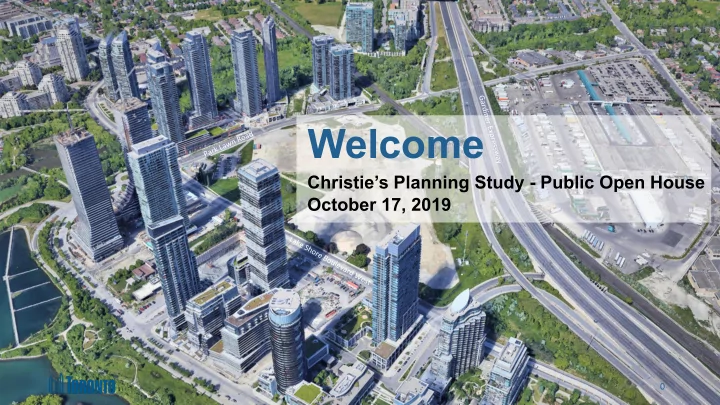

Welcome Christie’s Planning Study - Public Open House October 17, 2019 0
Agenda • Open House from 2:00 to 8:00 PM • Presentations at 3:00, 5:00 and 7:00 PM 1. How did we get here? 2. What is a Secondary Plan? 3. Timeline and Deliverables 4. Study Building Blocks 5. First Capital Realty application 6. Ways to stay in touch 1
How did we get here? 2014 to Site and Area Specific Policy 2013 2019 2018 15 which sets out direction for Secondary Plan • Negotiation and • City Council adopts • Christie Lands Stakeholder settlement with First designated Consultation Capital and the Local Employment Areas Planning Appeal • Establishment of • Owner appeals Tribunal approves Key Directions settlement City’s decision to maintain the property as Employment Areas Christie’s Planning Study Area
Site and Area Specific Policy 15 • Residential uses not permitted until Park Lawn GO Station is approved & funded 98,000 m 2 non-residential GFA required • Corus Quay Globe and Mail Centre 25 Dockside Drive 351 King Street East 50,000 m2, 8 storeys 50,000 m2, 17 storeys • Outlines specific matters that must be addressed in a Secondary Plan • Affordable Housing • Green Infrastructure • Streets and Blocks • New parkland • New Community Services and Facilities • Phasing
Planning Frameworks Provincial Policy (Ontario) The City of Toronto Official Plan Secondary Plans Zoning By-laws
Secondary Plans 41 Secondary Plans in the Official Plan A Secondary Plan provides: • Policies and mapping for specific areas that contain more detailed direction on land use, design, heritage, transportation, etc. • A framework for the development of new communities, employment areas or defined smaller areas like a downtown or an existing built-up area of the City Map 35 of the Official Plan
Timeline and Deliverables Deliverables: • Initiation of Planning Study • Establishing Key Directions Public Consultation and Stakeholder Engagement Secondary Plan Phase 1 – • Collecting Population and Demographic Information Provides overarching policy End of 2019 framework • Test Options and Alternatives Area-Specific Zoning By-law • Develop a draft Secondary Plan & draft Zoning By-law Contains permitted land uses, and locations, heights and densities of • Receive public feedback on the draft Secondary Plan & Phase 2 Zoning By-law buildings 2020 Urban Design Guidelines Provides building design • Prepare final Secondary Plan and Zoning By-law streetscape design guidance • Bring final documents to City Council for consideration Phase 3 – End of 2020
We are here
Study Building Blocks CHRISTIE’S PLANNING STUDY
First Capital Realty Application • Anticipating an application will be submitted to the City in the next couple of weeks A tentative community meeting date has been set for November 12 th from 6:00 to 9:00 • • The Christie’s Planning Study and the application from First Capital will run in parallel and they will inform each other Secondary Plan An over-arching policy framework Christie’s Planning Study Zoning By-law Land uses, building locations and heights, phasing More detailed idea First Capital application of what could happen on the site
How to Stay in Touch • Sign-in at the welcome table and sign-up for our e-updates on one of the tablets • Contact our team anytime to provide comments or ask questions • Kate Goslett, Kate.Goslett@toronto.ca or 416-395-7059 • Check our study website: www.toronto.ca/christies 10
11
Recommend
More recommend