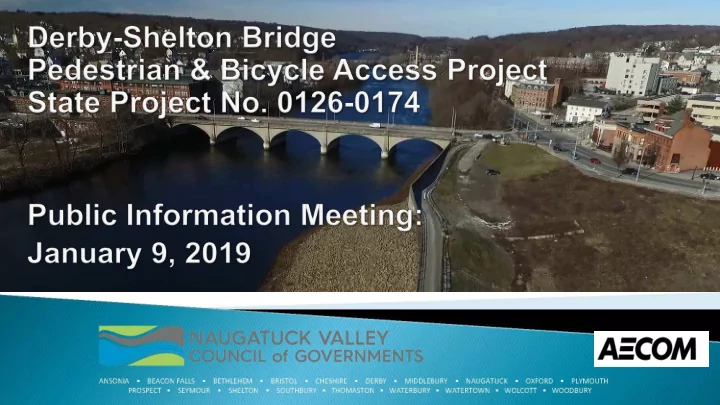

Welcome & & Introducti uctions ns Mark C. Nielsen, Assistant Director Naugatuck Valley Council of Governments (NVCOG) Project Overview ◦ Project Context: Related Derby-Shelton Efforts ◦ Design Team: Project Administration: NVCOG ◦ Consultant Engineer: AECOM ◦ Project Oversight/Design Review: CT DOT / BL Companies ◦
Purpose & Need of the Project: ◦ Renovate deteriorated pavement & bridge deck ◦ Reconfigure to provide bicycle/pedestrian plaza ◦ Develop gateway between downtown Derby & downtown Shelton ◦ Maintain historical integrity – approval from SHPO ◦ Connect Derby Greenway & Shelton RiverWalk Presented Preliminary Design Plans: ◦ Reconfigure bridge deck: rehabilitate pavement & narrow travel lanes ◦ Maintain 2 travel lanes ◦ Install 10-foot, bi-directional cycle-track ◦ Create 11-foot to 13-foot pedestrian area ◦ Replace concrete parapets & add decorative lights & railing
Concerns expressed by attendees: ◦ Congestion on the bridge during evening – concern the project will worsen ◦ Need for a third lane on the bridge ◦ How the new access road from the SpongX redevelopment will be accommodated? ◦ Bump-out for cycle-track/pedestrian plaza & alignment of the reconfigured lanes with the lanes on the “viaduct” bridge Positive comments expressed by attendees: ◦ Great opportunity to connect two communities ◦ Nice plan; it considers people, not just cars ◦ Design looks great
Prepared Report of Meeting & Response to Comments: ◦ Posted to NVCOG website (www.nvcogct.org) Wanted to retain concept for bike/pedestrian plaza & address public concerns Design Team considered several options: ◦ Maintaining the PD plans as presented – no change ◦ Installing a longer EB storage lane ◦ Eliminating the cycle track / installing bike lanes ◦ Narrowing the pedestrian plaza ◦ Tapering the transition between the “viaduct” bridge & Derby-Shelton Bridge ◦ Adding a second EB travel lane
5-foot sidewalk on north side – no change 2-foot EB & WB shoulders – reduced from 4-foot shoulder width 3, 11-foot travel lanes – 2 nd EB lane added 4-foot buffer between the road and pedestrian/bicycle plaza – install planters to add separation ≈17 -foot bicycle/pedestrian plaza – narrowed by ≈5 feet ◦ 10-foot cycle-track ◦ 7 -foot pedestrian space Textured pavement for pedestrian space to differentiate from cycle-track (smooth surface) – physical barrier eliminated
Work with City of Shelton & CTDOT on extending project to Canal Street Coordinate design with new roadway through SpongX parcel Initiate Final Design phase Revised Schedule: ◦ Initiate Final Design: November 2018 ◦ Design Completion Date : May 2020 ◦ Begin Construction: October 2020 ◦ End Construction: December 2021
NVCOG website: www.nvcogct.org/content/derby-shelton-bridge- enhancements Mark C. Nielsen – Assistant Director Naugatuck Valley COG Ph: 203.489.3069 Email: mnielsen@nvcogct.org Andre St. Germain, PE – Project Engineer AECOM Ph: 860.263.5837 Email: andre.st.germain@aecom.com
Do Downtown De Derby rby Downtow town S n Shelton ton
Recommend
More recommend