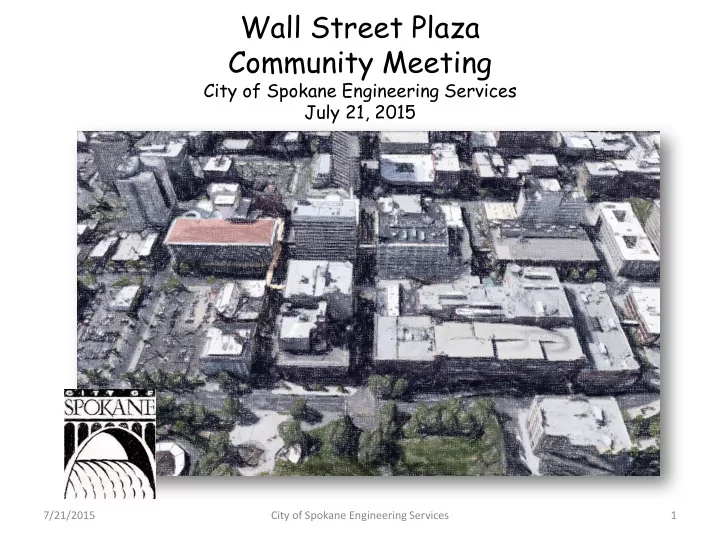

Wall Street Plaza Community Meeting City of Spokane Engineering Services July 21, 2015 7/21/2015 City of Spokane Engineering Services 1
WALL STREET PLAZA PUBLIC MEETING #1 AGENDA GOAL Update and engage the downtown business owners, neighbors and interested citizens on the Phase I Wall Street CSO project and solicit comments & ideas for the Phase II Surface Treatment of the plaza between Main and Spokane Falls Blvd. I. WELCOME AND INTRODUCTIONS -Marlene Feist, City of Spokane Integrated Planning II. PHASE I CSO PROJECT OVERVIEW Marcia Davis, City of Spokane Engineering Services -Scope -Timeline -Temporary Conditions III. PHASE II DESIGN Tom Reese, AECOM -Existing Conditions -Design Parameters & Program Criteria -Materials Discussion -Lighting -Surface Treatment -Landscaping -Pedestrian Delineation IV. OPEN DISCUSSION & Q/A -Surface Treatment Plan Comments V. WRAP UP AND NEXT STEPS -Next meeting in September -Review design alternatives 7/21/2015 City of Spokane Engineering Services 2
Cleaner River Faster • City has planned $310 M in improvements to: – Reduce overflows from combined sanitary and stormwater sewers (CSO) – Improve the quality of the effluent from the Wastewater Treatment Plant – Reduce flows from separated stormwater systems to the River • This project is part of this work. 7/21/2015 City of Spokane Engineering Services 3
Wall Street Project • Adding a block of sewer pipe to help protect the main interceptor to the wastewater plant • Two phases: – Pipeline construction this summer – Surface improvements next spring • Accommodate the other work happening on Wall Street this summer • Work with citizens on an updated surface design 7/21/2015 City of Spokane Engineering Services 4
Wall Street Project Timeline • Aug. 3 – Start piping construction – Project starts at Main Ave. and moves north – Vehicle access will be restricted – Pedestrian access will be maintained • Mid-October – Complete Ph. I construction • Late October – Complete surface design concept • March 2016 – Begin Ph. II construction of surface design 7/21/2015 City of Spokane Engineering Services 5
Existing Conditions & Constraints Ex. Skywalk Ex. Trees & Planters Approx. new bldg line to remain Cotter Ranch Bldg. Runner’s Soul Sidewalk Vaults (typ) Ex. STA Access Lacks pedestrian scale Ex. Trees & Planters (TBR) Ex. stormwater utilities Ex. Trees to remain (TYP) Ex. Wheatland Bank Drive Thru Ex. Lights & Furniture (TBR&R) TYP Ex. Alley/Delivery Access Ex. Brick Pavers & Drainage (TBR) TYP
Existing Conditions & Constraints (cont’d) Approx. new bldg line Ex. Skywalk Ex. Sculpture to be saved Ex. STA Access Ex. Intersection (TBR) Sidewalk Vaults (typ) Ex. Planters & Trees (TBR) Macy’s TYP Ex. Trees to remain TYP Ex. Light poles (TBR & R) TYP Ex. Furniture & Bollards (TBR) TYP Ex. Planters & Trees Ex. Planters & Trees (TBR) TYP (TBR) TYP Ex. Brick Pavers & Drainage (TBR) TYP
Assets & Opportunities Key Pedestrian corridor w/ good N/S light exposure Strong commercial, restaurant & office use along entire corridor Pedestrian scale elements & storefronts Great architectural examples w/ new & existing 7/21/2015 City of Spokane Engineering Services 8
Assets & Opportunities STA Plaza & Central City Line as S. terminus Key commercial intersection at Wall St. & Riverside Ave. Key commercial intersection at Wall St. & Main St Potential stormwater utilization Key event & pedestrian intersection Key Riverfront Park entry point 7/21/2015 City of Spokane Engineering Services 9
Concept Design Narrative Placemaking: Activate the Space – create pedestrian scale “ woonerf/festival street Create Template for S. Wall St. improvements Provide utilities for food trucks & vendors Incorporate art Celebrate & integrate Riverfront Park key entry point Celebrate Hoopfest at Spo. Falls & Wall: “Hoop Alley” focal point 7/21/2015 City of Spokane Engineering Services 10
Concept Design Narrative Celebrate STA Plaza as S. terminus & Central City Line Improve surface materials, landscape, lighting & streetscape elements Create key “Green - street” intersections at Riverside & Main w/ Wall St. Provide for STA access, improve Generate continued downtown economic short term parking/drop-off areas development & investment 7/21/2015 City of Spokane Engineering Services 11
Examples of Elaborate Pedestrian Streets 7/21/2015 City of Spokane Engineering Services 12
Project Examples 7/21/2015 City of Spokane Engineering Services 13
Project Examples 7/21/2015 City of Spokane Engineering Services 14
Design Elements 7/21/2015 City of Spokane Engineering Services 15
Design Elements 7/21/2015 City of Spokane Engineering Services 16
Design Elements Moveable Seating Areas Moveable Planters 7/21/2015 City of Spokane Engineering Services 17
Design Elements Cantenary Lights 7/21/2015 City of Spokane Engineering Services 18
Design Elements City Light Standard Pedestrian Delineation Raised Planters Fire Memorial 7/21/2015 City of Spokane Engineering Services 19
Design Elements “Hoop Alley” Entry treatment Streetscape 7/21/2015 City of Spokane Engineering Services 20
Surface Treatment Program Spokane Falls Bl. Main St. Comments & Notes: ____________________________________________________ ____________________________________________________ ____________________________________________________ ____________________________________________________ ____________________________________________________ ____________________________________________________
Recommend
More recommend