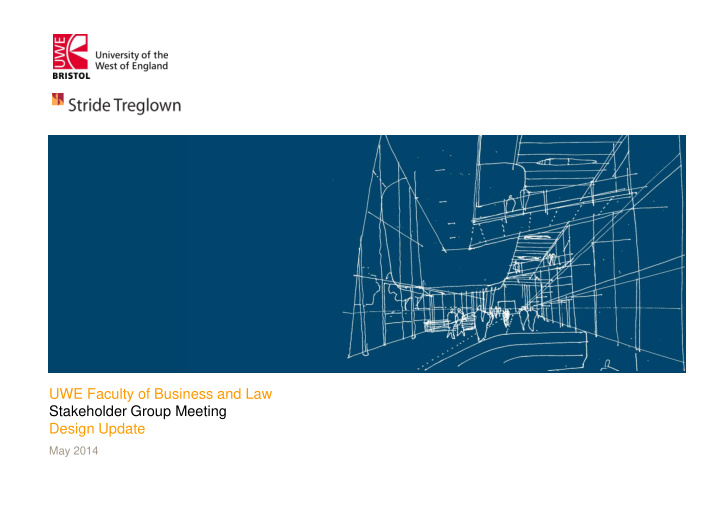



UWE Faculty of Business and Law Stakeholder Group Meeting Design Update May 2014
Overview Engagement process BIM (Building Information Modelling) Stakeholder sessions Design development Current concept design
masterplan
‘Heartzone’ masterplan
masterplan student union
masterplan student accommodation
masterplan Plaza
masterplan Faculty of Business and Law – Phase 1
masterplan Faculty of Business and Law – Phase 2
Masterplan Faculty of Business and Law Site
Masterplan Faculty of Business and Law Site
5 s Masterplan Faculty of Business and Law Site
4 s 5 s Masterplan Faculty of Business and Law Site
FBL Masterplan massing only masterplan Initial massing views
FBL Masterplan massing only masterplan Initial massing views
Overview Engagement process BIM (Building Information Modelling) Stakeholder sessions Design development Current concept design
Stakeholder engagement • Shadowing sessions • Departmental sessions • Office environment reviews – mock ups • Teaching environment reviews • Collaboration space review • Building visits
Visits undertaken • Nottingham Trent University • Manchester Metropolitan University • Northumbria University • Newcastle University • Exeter University • Cardiff School of Management • University of Reading (Henley Business School)
Overview Engagement process BIM (Building Information Modelling) Stakeholder sessions Design development Current concept design
Stakeholder Engagement and Communication BIM Visualisation
Stakeholder Engagement and Communication BIM Visualisation
Stakeholder Engagement and Communication BIM Visualisation
Stakeholder Engagement and Communication BIM Visualisation
Stakeholder Engagement and Communication BIM Visualisation
Stakeholder Engagement and Communication BIM Visualisation
BIM (Building Information Modelling)
Overview Engagement process BIM (Building Information Modelling) Stakeholder sessions Design development Current concept design
Stakeholder sessions • Review and comment on current design • Communicate feedback from departments • Discuss ideas Purpose
Stakeholder sessions Building organisation Location of departments Location of key spaces (lecture theatres, café) Office and teaching space arrangement Office / meeting rooms Aspirations Anxieties Ideas Structure / topics
Stakeholder sessions Teaching / learning environment Flexibility Standardisation between rooms and equipment Informal learning spaces and event requirements Café / Tea points Social learning spaces Special events Structure / topics
Overview Engagement process BIM (Building Information Modelling) Stakeholder sessions Design development Current concept design
Site Analysis Existing Site • Level change across site • Views • Relationship to Wallscourt Farm • Proximity to P Block Site Analysis
Site Analysis Proposed Context • Relationship to Heart Zone • Relationship to Vehicular and pedestrian routes • Entrance Options • Views • Potential connection to FBL Phase II Opportunities
Site bird’s eye view
Concept options Wing option Perimeter option Organic option Initial thoughts
Concept Development Link to Link to Phase 2 Phase 2 Lower Ground Floor Ground Floor First Floor Upper Floors Permeability
Concept options -1 0 1 2 3 4 Initial thoughts
Concept options Initial thoughts
Teaching Spaces 300 Seat Lecture Theatre • 300 seat lecture theatre with 4 wheelchair spaces • Total area = 375m2 • Area per student = 1.25m2 per student • Opportunity for flexible learning Flexible lecture theatre JISC Lecture Theatre
Teaching Spaces 100 Seat Lecture Theatre • 100 seat lecture theatre with 2 wheelchair spaces • Total area = 130m2 • Area per student = 1.3m2 per student • Rectilinear seating arrangement Harvard lecture theatre Lincolnshire Leadership & Management Centre
Teaching Spaces Options – Plectrum room configuration Space standards
Office space Offices
Collaboration spaces Collaboration
Collaboration spaces Collaboration
Collaboration spaces Collaboration spaces
Overview Engagement process BIM (Building Information Modelling) Stakeholder sessions Design development Current concept design
Developed concept: perimeter / atrium option
Developed concept: perimeter / atrium option
Developed concept: concept section
Spatial planning: concept plans
Spatial planning: concept plans
BM BM BM BM Spatial planning: concept plans
Office space Offices concept design
Indicative drawing for presentation and discussion only Offices concept design
Proposed Single Office (Large) Interior View Proposed Single (Large) 3D view Single (Large) 1:50 Indicative drawing for presentation and discussion only Offices concept design
Indicative drawing for presentation and discussion only Offices concept design
Offices comparisons: Felixstowe Court
Indicative drawing for presentation and discussion only Offices concept design
29.38m 2 24.85m 2 Offices comparisons: B Block
Teaching space 25 person seminar room
50 person seminar room
Collaboration space Locations
Collaboration
Collaboration
Moore Business School , Royal Holloway University of London, Surrey
Social Learning Space | Goldsmiths College l University of London
Building organisation Location of departments Location of key spaces (lecture theatres, café) Office and teaching space arrangement Office / meeting rooms Aspirations Anxieties Ideas Teaching / learning environment Flexibility Standardisation between rooms and equipment Informal learning spaces Café / Tea points Social learning / Collaboration spaces Special events Workshop structure / topics
stridetreglown .co.uk
Recommend
More recommend