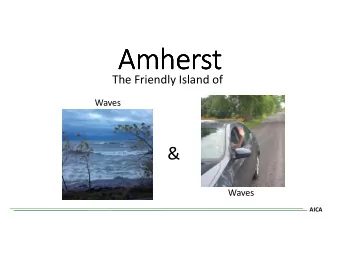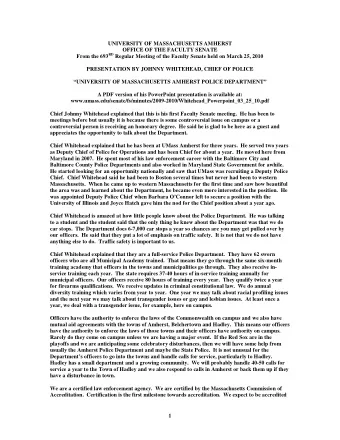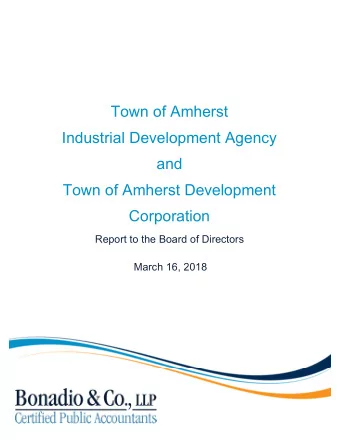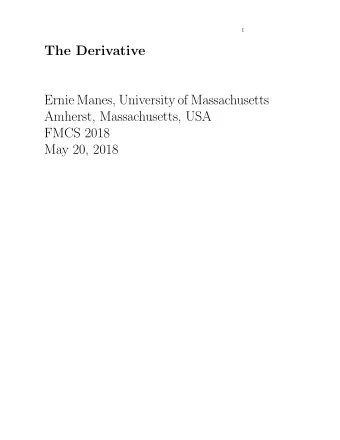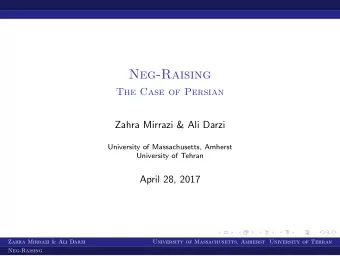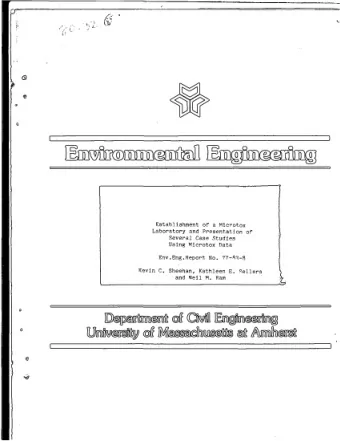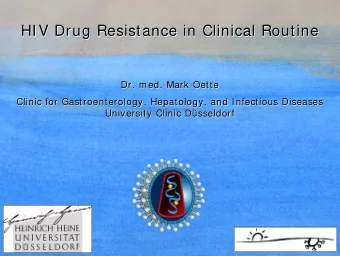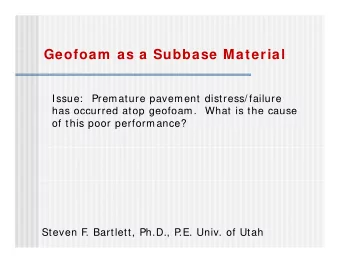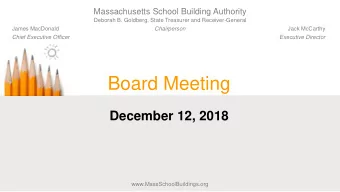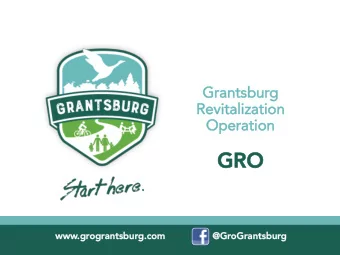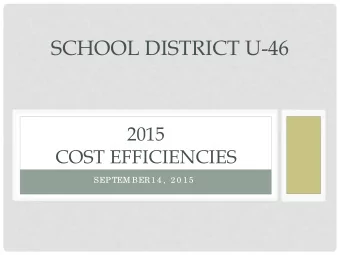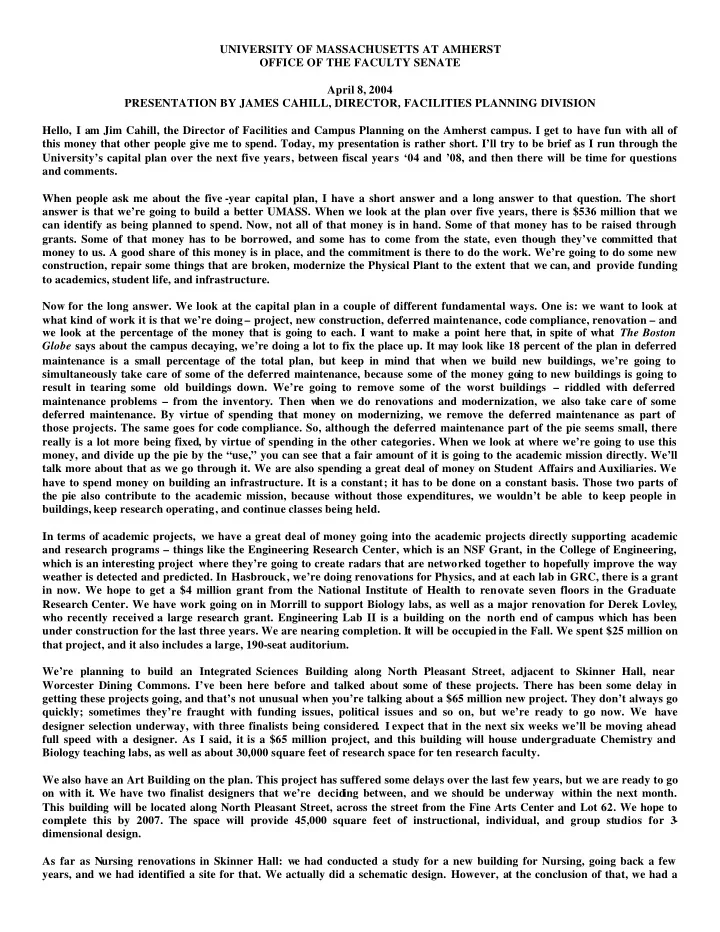
UNIVERSITY OF MASSACHUSETTS AT AMHERST OFFICE OF THE FACULTY SENATE - PDF document
UNIVERSITY OF MASSACHUSETTS AT AMHERST OFFICE OF THE FACULTY SENATE April 8, 2004 PRESENTATION BY JAMES CAHILL, DIRECTOR, FACILITIES PLANNING DIVISION Hello, I am Jim Cahill, the Director of Facilities and Campus Planning on the Amherst campus.
UNIVERSITY OF MASSACHUSETTS AT AMHERST OFFICE OF THE FACULTY SENATE April 8, 2004 PRESENTATION BY JAMES CAHILL, DIRECTOR, FACILITIES PLANNING DIVISION Hello, I am Jim Cahill, the Director of Facilities and Campus Planning on the Amherst campus. I get to have fun with all of this money that other people give me to spend. Today, my presentation is rather short. I’ll try to be brief as I run through the University’s capital plan over the next five years, between fiscal years ‘04 and ’08, and then there will be time for questions and comments. When people ask me about the five -year capital plan, I have a short answer and a long answer to that question. The short answer is that we’re going to build a better UMASS. When we look at the plan over five years, there is $536 million that we can identify as being planned to spend. Now, not all of that money is in hand. Some of that money has to be raised through grants. Some of that money has to be borrowed, and some has to come from the state, even though they’ve committed that money to us. A good share of this money is in place, and the commitment is there to do the work. We’re going to do some new construction, repair some things that are broken, modernize the Physical Plant to the extent that we can, and provide funding to academics, student life, and infrastructure. Now for the long answer. We look at the capital plan in a couple of different fundamental ways. One is: we want to look at what kind of work it is that we’re doing – project, new construction, deferred maintenance, code compliance, renovation – and we look at the percentage of the money that is going to each. I want to make a point here that, in spite of what The Boston Globe says about the campus decaying, we’re doing a lot to fix the place up. It may look like 18 percent of the plan in deferred maintenance is a small percentage of the total plan, but keep in mind that when we build new buildings, we’re going to simultaneously take care of some of the deferred maintenance, because some of the money going to new buildings is going to result in tearing some old buildings down. We’re going to remove some of the worst buildings – riddled with deferred maintenance problems – from the inventory. Then w hen we do renovations and modernization, we also take care of some deferred maintenance. By virtue of spending that money on modernizing, we remove the deferred maintenance as part of those projects. The same goes for code compliance. So, although the deferred maintenance part of the pie seems small, there really is a lot more being fixed, by virtue of spending in the other categories. When we look at where we’re going to use this money, and divide up the pie by the “use,” you can see that a fair amount of it is going to the academic mission directly. We’ll talk more about that as we go through it. We are also spending a great deal of money on Student Affairs and Auxiliaries. We have to spend money on building an infrastructure. It is a constant; it has to be done on a constant basis. Those two parts of the pie also contribute to the academic mission, because without those expenditures, we wouldn’t be able to keep people in buildings, keep research operating, and continue classes being held. In terms of academic projects, we have a great deal of money going into the academic projects directly supporting academic and research programs – things like the Engineering Research Center, which is an NSF Grant, in the College of Engineering, which is an interesting project where they’re going to create radars that are networked together to hopefully improve the way weather is detected and predicted. In Hasbrouck, we’re doing renovations for Physics, and at each lab in GRC, there is a grant in now. We hope to get a $4 million grant from the National Institute of Health to renovate seven floors in the Graduate Research Center. We have work going on in Morrill to support Biology labs, as well as a major renovation for Derek Lovley, who recently received a large research grant. Engineering Lab II is a building on the north end of campus which has been under construction for the last three years. We are nearing completion. It will be occupied in the Fall. We spent $25 million on that project, and it also includes a large, 190-seat auditorium. We’re planning to build an Integrated Sciences Building along North Pleasant Street, adjacent to Skinner Hall, near Worcester Dining Commons. I’ve been here before and talked about some of these projects. There has been some delay in getting these projects going, and that’s not unusual when you’re talking about a $65 million new project. They don’t always go quickly; sometimes they’re fraught with funding issues, political issues and so on, but we’re ready to go now. We have designer selection underway, with three finalists being considered. I expect that in the next six weeks we’ll be moving ahead full speed with a designer. As I said, it is a $65 million project, and this building will house undergraduate Chemistry and Biology teaching labs, as well as about 30,000 square feet of research space for ten research faculty. We also have an Art Building on the plan. This project has suffered some delays over the last few years, but we are ready to go on with it. We have two finalist designers that we’re decid ing between, and we should be underway within the next month. This building will be located along North Pleasant Street, across the street from the Fine Arts Center and Lot 62. We hope to complete this by 2007. The space will provide 45,000 square feet of instructional, individual, and group studios for 3 - dimensional design. As far as Nursing renovations in Skinner Hall: we had conducted a study for a new building for Nursing, going back a few years, and we had identified a site for that. We actually did a schematic design. However, at the conclusion of that, we had a
Recommend
More recommend
Explore More Topics
Stay informed with curated content and fresh updates.
