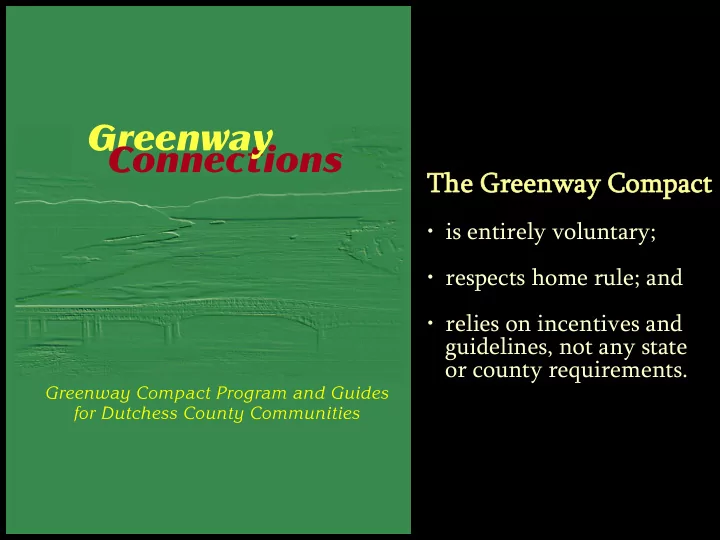

The e Greenw nway Co Compact ct • is entirely voluntary; • respects home rule; and • relies on incentives and guidelines, not any state or county requirements.
WALKWAY OVER THE HUDSON
Greenways are paths where the natural and human landscapes coincide
Greenway Connections D3 GREENWAY GUIDE HIGHWAYS INTO GREENWAYS Treat roads and streets as our most important public open space system and the most visible opportunity to create a network of scenic Greenways. Route 9 Median
Protecting the Countryside A1 GREENWAY GUIDE FITTING INTO THE LANDSCAPE Rural development should fit into its natural surroundings, rather than be superimposed as a dominant element in the countryside.
Greenway Connections
Improving Suburbs
Strengthening Centers B2 GREENWAY GUIDE WALKABLE COMMUNITIES Plan for pedestrians as a top priority in all cities, villages, and town centers, creating a safe and attractive network of sidewalks and crossings within a 5 to 10 minute walk of the center. NORTH Village of Tivoli BROADWAY Redesign for the central intersection with brick crosswalks, trees, and flared sidewalks to slow traffic, increase visibility, and prevent parking too close to the intersection.
Strengthening Centers B4 GREENWAY GUIDE SLOWER, SAFER STREETS Design narrow streets in cities, villages, and hamlet centers with buildings close to sidewalks, street trees, and other pedestrian-friendly features that promote slower speeds. Compare two main streets: one looks like a highway, while the other balances car access with walkablity .
1930s Region onal al Patte terns 1990s Regional Plan Association, USGS, and Cornell University
Settlem emen ent P Patter erns Patte tterns Projected d to 2009 009 203 2030 Majo jor C Cente ter Commer ercial Based on d on exi xisting c com ommercial z zon ones Residenti tial Farmlan land an and s suburb rban z zoning u under 5 r 5 ac acre res Country ryside Spreading Strip-and-Sprawl Patterns or the Hudson Valley Greenway
Regional Pattern GREENWAY GUIDE CENTERS AND GREENSPACES Define smart growth within a traditional and ecological pattern of Centers and Greenspaces, where new development should either: • strengthen an existing city, village, hamlet, or town center; • transform a suburban strip or subdivision(s) into a center in the form of a walkable, mixed-use neighborhood; or • fit gently into the rural countryside as a background element, preserving continuous natural and agricultural greenspaces. To protect our landscape legacy. Build close-knit, connected centers... • Employ a range of protection measures • Reinforce existing centers and main streets; for farmland and natural wildlife areas; • Mix uses to promote walking; • Adopt rural and agricultural zoning; • Integrate major centers with transit services; • Plan for continuous greenspace systems; • Locally identify priority growth areas for • Locally identify priority greenspaces for close-in expansion and conversion of strip future public or private conservation. districts or subdivisions into new centers.
Green eensp spaces es • Continuous “Biodiversity Blocks” over 1,000 acres; • Undivided by Roads over 25 Vehicles per Hour.
Compact, Complet ete, e, & Connec ected ed Center ers • ½-Mile Walking Radius • Sidewalk System • Transit Services • Mix of Housing Types • Grocery Store • Pharmacy • Medical Offices • Jobs, Shops, & Services • Restaurants & Lodging • Library & Post Office • Parks & Schools
Ce Centers an and Gre reensp spaces s Guide to be linked to the County website, featuring: • full range of digital map layers; • County, Town, and Center levels; • best local planning examples.
Re Red H Hook ook
Re Red H Hook ook
Major Goals: 1. Permanently protect important farmland and the rural countryside; 2. Strengthen the residential and commercial base of the existing villages and hamlets; 3. Transform the South Broadway strip into a traditional village entrance-extension; 4. Use close-in smart growth development to help finance village sewer systems.
Village of Red Hook and South Broadway
Mixed ed-Use E se Expansi sion within V Villa lage ge E Edge Infill D ll Development nt in H n Historic C c Cent nter Re Retro rofit S Stri rip i into Villa llage ge E Extens nsion Village of Red Hook and South Broadway Illustrative Plans
Former Harlem Valley State Hospital Wingdale Station, Town of Dover
Dover Knolls Proposed Site Plan
Town of Dover Transit-Oriented Development
V Hudson alley Green way Connections
Jon onathan Ros Rose Comp ompanies
Center f for or Neighbor orhoo ood T Technol ology
Rec econnecting A Amer erica, C Cen enter er f for Tr Transit-Oriented ed Dev Devel elopmen ent
Recommend
More recommend