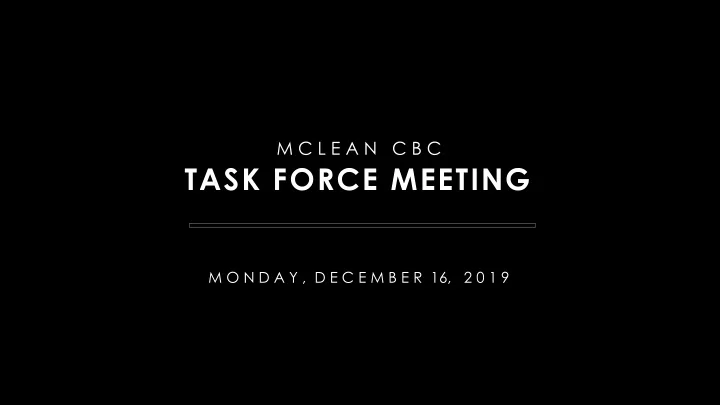

M C L E A N C B C TASK FORCE MEETING M O N D A Y , D E C E M B E R 16, 2 0 1 9
TONIGHT’S AGENDA Monday, December 16 1. Administrative Items 2. Public Open Space in Center Zone (bonus density area) 3. Conceptual Street Cross-Sections 4. Building Zone Discussion 5. Residential Use in General Zone 6. Public Comment
Current Comprehensive Plan Amendment Timeline 2020 2019 JAN FEB MAR APR MAY JUN JUL AUG SEP OCT NOV DEC JAN FEB MAR APR MAY JUN WE ARE PUBLIC HEARINGS HERE Community Staff Meeting report Review Task Force Discussions Draft Text REQUIRED TRAFFIC ANALYSIS TO VDOT* * Timing of review depends on number and complexity of comments.
Public Open Space/Park in Bonus Density Area
Bonus Height Area Workshop feedback: A meaningful and centrally- located open space is a critical component missing from today’s CBC.
“Active open spaces are proven to deliver an excellent return on investment, often supplying far more benefits than they cost to construct. These benefits accrue to private development while effectively strengthening communities and opening opportunities for all.” Elizabeth Shreeve Principal, SWA Group; chair, ULI Sustainable Development Council The Case of Open Space: Why the Real Estate Industry Should Invest in Parks and Open Spaces . Urban Land Institute, 2018.
Open Space – PRM (Planned Residential Multifamily) Zoning District Parcel sizes and required 20% open space Example Parcel Sizes 20% Open Space Requirement 1 acre 43,560 SF 8,712 SF 0.2 acres 2 acres 87,120 SF 17,424 SF 0.4 acres 3 acres 130,680 SF 26,136 SF 0.6 acres 4 acres 174,240 SF 34,848 SF 0.8 acres 5 acres 217,800 SF 43,560 SF 1 acre 6 acres 261,360 SF 52,272 SF 1.2 acres 10 acres 435,600 SF 87,120 SF 2 acres
Urban Parks Framework • Part of the Comprehensive Plan (Policy Plan element) • Guides the provision of public parks in activity centers like McLean CBC • Acreage Standards ▪ 1.5 Acres/1,000 residents | 1.0 Acre/10,000 employees Streetsense Examples of Residential Developments # of Multifamily Site Area Estimated # of residents Recommended Amount of Urban Residential Units Parkland 470 5.6 acres 823 1.2 acres 170 2.3 acres 298 0.5 acres 160 1.9 acres 280 0.4 acres
Proposed Plan Language Park/Open Space for Bonus Area Public Open Space/Park – A minimum 2/3-acre public open space or park should be provided. This space is envisioned as a public civic plaza, common green, or hybrid type. The space should have the following core components: • Should be welcoming, visible from the public realm, and accessible for park users of all ages and abilities; • Should have connections to surrounding pedestrian and bicycle infrastructure, with access supported by wayfinding signage; • Provide a variety of seating options and shade elements; • Include an area designed for community gatherings such as farmer’s market, art exhibitions, festivals, concerts, and other events; • Place(s) for unscheduled uses such as unstructured play should be included; and • Include focal points, which may include but are not limited to water features and public art. • Include activity elements for park users to engage in physical or social activity which may include but are not limited to shaded seating areas, gardens, amphitheaters, areas for unstructured play, and fitness courses.
Conceptual Street Cross-Sections
Old Dominion Drive Chain Bridge Road Beverly Road Elm Street
Old Dominion Drive Ultimate (after moving curbs in) Interim (before moving curbs in) 8’ Shared Walkway incl. Incl. 1’ VDOT buffer Note 1: Typical street cross sections are depicted. Although dimensions are noted, final street design will require accommodation of all applicable road design infrastructure. Additionally, final street designs may vary as necessary to address other design and engineering goals and requirements. Note 2: VDOT requires a 1-foot maintenance buffer at the back of the sidewalk or shared use path on the edge of the right-of-way. Note 3: Not to Scale.
Chain Bridge Road + incl. Note 1: Typical street cross sections are depicted. Although dimensions are noted, final street design will require accommodation of all applicable road design infrastructure. Additionally, final street designs may vary as necessary to address other design and engineering goals and requirements. Note 2: VDOT requires a 1-foot maintenance buffer at the back of the sidewalk or shared use path on the edge of the right-of-way. Note 3: Not to Scale.
Elm Street/Beverly Road 8’ Urban SUP 8’ Urban SUP Incl. 1’ VDOT buffer Incl. 1’ VDOT buffer Additional parking lane possible, increases ROW by 6’ Note 1: Typical street cross sections are depicted. Although dimensions are noted, final street design will require accommodation of all applicable road design infrastructure. Additionally, final street designs may vary as necessary to address other design and engineering goals and requirements. Note 2: VDOT requires a 1-foot maintenance buffer at the back of the sidewalk or shared use path on the edge of the right-of-way. Note 3: Not to Scale.
Our next meeting is scheduled for Monday, January 13, 2020. Meeting notifications will be sent via Email Listserv . Meeting notices also posted on the study’s webpage: www.fairfaxcounty.gov/planning-zoning/mclean-cbc-study
Recommend
More recommend