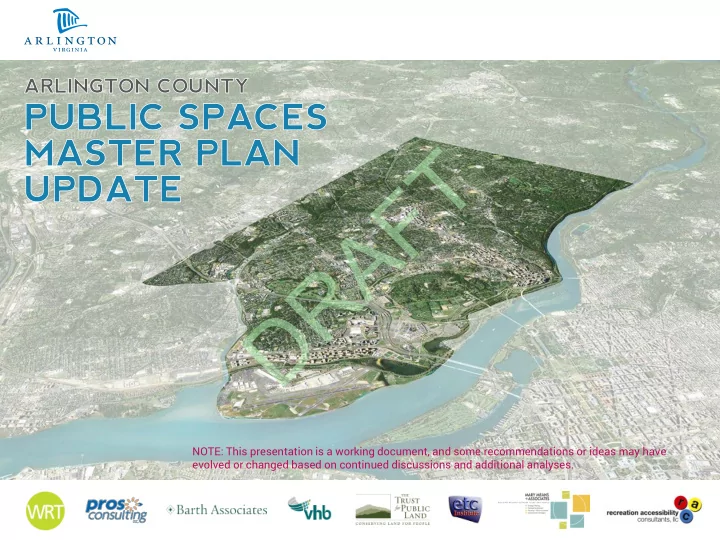

T F A R D NOTE: This presentation is a working document, and some recommendations or ideas may have evolved or changed based on continued discussions and additional analyses.
INTRODUCTIONS WRT PROS Consulting Barth Associates T Eric Andre drew Leon on David vid F Tam amul ulon onis Dobsh bshins nsky Young unger er Bart rth ASLA, LEED AP AICP CUD AICP, CPRP, ASLA A Principal in Charge, Associate, Planner and President, Project Principal Parks Planner R Landscape Architect Urban Designer Manager Pri rinc ncipal al-in in-Ch Charg rge Project oject Mana nage ger Recr creati ation on, Finan nance, Engag gagement nt and d Manag nagement ement Anal alysis ysis Vision oning g Adviso visor D VHB Trust for Public Land Mary Means + Assoc. Paul ul Peter er Mary ry ETC Institute Moyer er Harni arnik Means ns Commu mmuni nity ty Needs ds Surv rvey ey AICP, ENV SP ASLA, LEED AP RAC Senior Planner Director, Center for City Strategy Specialist ADA Specia cialist Park Excellence Pennington Biomedical Conne nnectivi vity, ty, Local Benchm nchmarki rking, ng, Land and Commu mmuni nity ty Engage gagement ment Planni anning g Adviso visor Acqu quisition, n, Part rtne nersh rships Stra rategy tegy Publ blic c Heal alth h Advis visor or
PROJECT EXPERIENCE Imagine Your OKC Parks Master Formula 2040 GreenPlan Miami-Dade T Parks 2 Plan Philadelphia County F A R D Client: Client: Client: Client: Client: BREC City of OKC M-NCPPC City of Philadelphia Miami-Dade County Location: Location: Location: Location: Location: East Baton Rouge, Oklahoma City, Prince George’s Philadelphia, Miami, Louisiana Oklahoma County, Maryland Pennsylvania Florida Population: Population: Population: Population: Population: 445,000 610,000 881,000 1,553,000 2,617,000
AGENDA Project Background T Community Engagement F Process A Schedule R Discussion D
PROJECT BACKGROUND PLANNING CONTEXT T Arlington F County A Comprehensive Plan UPDATE R D Urban Natural Public Art Forest Resources REFERENCE Master Plan Master Plan Master Plan
PROJECT BACKGROUND PLANNING CONTEXT T F Schools A R Public Community D Spaces Facilities Study Affordable Housing
PROJECT BACKGROUND EXISTING PARK SYSTEM T 2,259acres 1,150 acres Federal F 918 acres County A 145 acres NVRPA 30 acres easements R 16 acres NVCT D 10.4 acres / 1,000 upper middle of the pack $249 / resident upper end
PROJECT BACKGROUND POPULATION DENSITY T 216,700 residents F Skewing younger A More multifamily R apartments and condos being built D High Low
PROJECT BACKGROUND POPULATION PROJECTIONS 283,000 T 271,200 259,800 F 247,400 +25% 232,700 A 216,700 2015 2020 2025 2030 2035 2040 R D High Low
PROJECT BACKGROUND GENERAL LAND USE PLAN 283,000 T 271,200 259,800 F 247,400 +25% 232,700 A 216,700 2015 2020 2025 2030 2035 2040 R D Rosslyn-Ballston Columbia Pike Jefferson Davis
PROJECT BACKGROUND KEY ISSUES Maintaining existing quality of experiences T Keeping up with a growing, changing community F Addressing anxiety about growth and change A Establishing the value of public open space R Balancing the needs for all community facilities D Ensuring fiscal responsibility
ENGAGEMENT TAILORED STRATEGIES T F A R Advisory Core Staff Committee, Stakeholders Public D County Board biweekly briefings interviews and deliberate input communication focus groups and feedback
ENGAGEMENT PUBLIC SURVEY T F A R D
ENGAGEMENT PUBLIC MEETINGS T F A R D Series 1 Series 2 Series 3 Information Presentation of Sharing Vision / Draft Plan Final Plan Needs, Values, Did we get it right? Focus on Choices Implementation 6 months
ENGAGEMENT KEY OBJECTIVES Listening to and understanding the whole community T Getting targeted input F Effectively engaging residents, community leaders, and the A business community in a dialogue R D
PROCESS SCOPE OF SERVICES T Project Coordination and Management F Inventory and Community Needs Master Plan Final Report Analysis Assessment Recommendations A • Review and assess • Public outreach • Update plan • Draft PSMP existing plans and recommendations • Demographic • Executive Summary R conditions analysis • Visioning workshop • Final Draft PSMP • Review planned and • Standards / park • Conceptual parks and • PSMP presentation D built connections classifications (incl. recreation vision • Identify CAPRA benchmarking) • Capital investment certification • Assessment of and prioritization standards current practices guidelines • Kickoff Workshop • Additional • Privately owned • Inventory and assessments (ADA, public spaces analysis of existing land acquisition, guidelines programs and lighting, dog parks, • Implementation facilities WiFi, etc.) Coordination with other County projects / consultants
PROJECT SCHEDULE Sep Oct Nov Dec Jan Feb Mar Apr Apr May Jun Jun Jul Jul Aug Aug Sep Oct Nov Dec T Project Coordination F and Management A Inventory and Analysis R We are here Community Needs Assessment D Master Plan Recommendations Meeting Series 1 Meeting Series 2 Meeting Series 3 Final Report Project Kickoff Plan Adoption Final Draft Commission and Board Reviews Coordination with Other County Projects
T F A R D
Recommend
More recommend