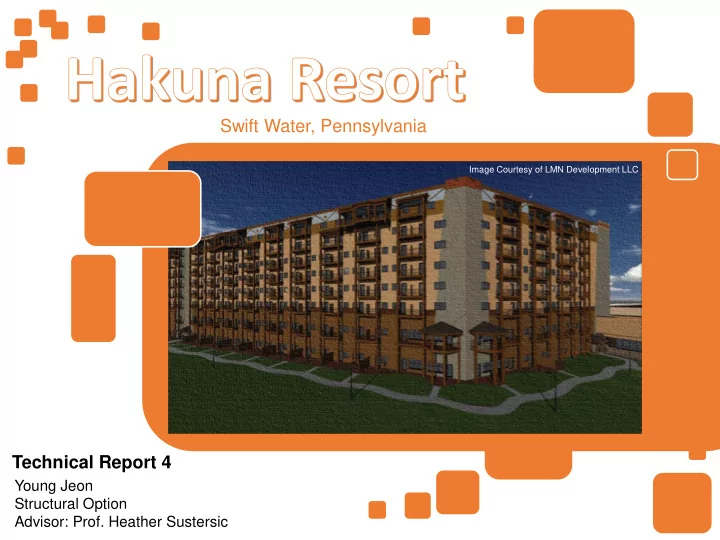

Swift Water, Pennsylvania Image Courtesy of LMN Development LLC Technical Report 4 Young Jeon Structural Option Advisor: Prof. Heather Sustersic
Background Information • Location: Swiftwater, PA • Function – Hotel & Retail • Number of Stories: 8 • Size: 395,938 Gross SF • Architect: Architectural Design Consultant, Inc. • Structural: Harwood Engineering Consultants Image source: http://maps.google.com
Existing Lateral Resisting System • Masonry load bearing shear walls with piers • Steel moment frames • Reinforced concrete shear walls • Concrete piers
Focus: Hotel A
Typical System Studied MSW 22
Lateral System Manual Calculation • 4 th floor • Story Shear • 40 kips (seismic) • Masonry Shear Strength • 54.15 kips • Story Moment • 1200 ft-kips • Flexural Strength • 11360 ft-kips
Modeling Considerations • Base Conditions • Moment Frames – fixed base • Shear Walls – fixed base • Rigid Diaphragm • Lateral Loading Inputs • ETABS generated • Hand calculated
Animation (Seismic N-S Direction)
Animation (Seismic)
Center of Rigidity Center of Mass Center of Rigidity d Ry (ft) d Ry (ft) Hand Calculation 22.65 112.29 ETABS 15.57 109.04
Story Forces and Drifts
Roof Displacement Check Displacement H/600 (in) (in) Wind – ETABS 0.02249 0.16833 OK Wind – Hand Calc. 0.01976 0.16833 OK Seismic – ETABS 0.16172 0.16833 OK Seismic – Hand Calc. 0.07674 0.16833 OK
Thank you
Recommend
More recommend