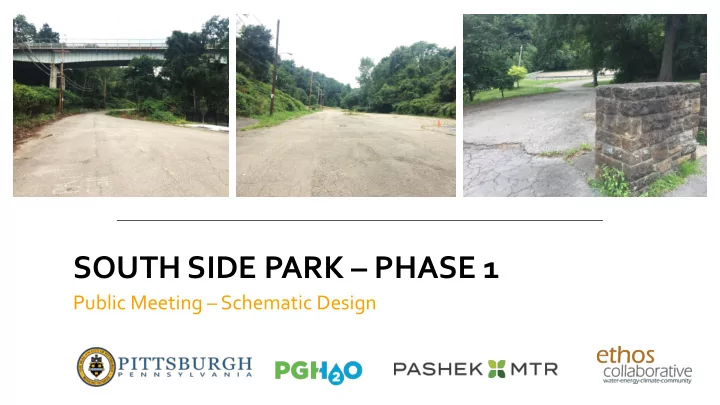

SOUTH SIDE PARK – PHASE 1 Public Meeting – Schematic Design
HOW DID WE GET HERE? • Master Plan completed in May 2018 by Department of City Planning and Studio Bryan Hanes • Outlined programming and improvements for the park. • Identified a phasing plan with Green Infrastructure, a Boardwalk, Basketball Court, Children’s Discovery Area, Shared -Use Bike Path, Renovated Parking, etc. as Phase I • Project transitions from Department of City Planning to Department of Public Works for implementation Images by Studio Bryan Hanes • City received Capital funding to further design and construct Phase I of the Master Plan. • City applied for GTRP and LWCF Grants • Pashek + MTR was hired as a consultant to the City to implement above-ground features of Phase I. • Partnering with PWSA to design Green Infrastructure to manage stormwater SOUTH SIDE PARK - INTRODUCTION
GREEN INFRASTRUCTURE AND STORMWATER SOUTH SIDE FLATS STORMWATER SEPARATION MANAGEMENT – FUTURE PHASE HOW DID WE GET HERE? SOUTH 21 ST STREET GREEN • Presented Final Preliminary Design at August INFRASTRUCTURE PROJECT 2019 Community Meeting – WESTERN PENNSYLVANIA CONSERVANCY • M-16 Priority Watershed in Green First Plan • 103 Million Gallons (MG) Combined Sewer Overflow (CSO) • Watershed Goals • 1.5” from 23 Acres of Impervious Area • Reduce CSOs • Create Capacity in Combined Sewers SOUTH SIDE PARK PROJECT • Project Goals • 1.5” from 9 acres of Impervious Area • Capture and Retain Stormwater to Slowly Release • Currently in 60% Design Phase SOUTH SIDE PARK - INTRODUCTION
Phase 1 Scope – How it fits in with the Master Plan Phase 1 Project Schedule Review of Preliminary Design for Phase 1 Next Steps Community input via “stations” and comment forms SOUTH SIDE PARK - AGENDA
Image by Studio Bryan Hanes SOUTH SIDE PARK – PHASE 1 SCOPE SUMMARY
SOUTH SIDE PARK – SCHEDULE
SOUTH SIDE PARK – SCHEMATIC DESIGN SITE PLAN
SOUTH SIDE PARK – STORMWATER MANAGEMENT
42 spaces EXISTING CONDITIONS Concessions Building Quarry Field SOUTH SIDE PARK – QUARRY FIELD PARKING
• Various storage nodes throughout the valley to detain runoff and slow release into the open swale. • Each node will have overflow connections to the combined sewer to engage during large storms. • Underground systems will all have access for long term maintenance SOUTH SIDE PARK – UNDERGROUND STORMWATER STORAGE SYSTEMS
EXISTING CONDITIONS Serpentine Steps 5 spaces Playground Rain Garden Quarry Field Discovery Garden Basketball Court SOUTH SIDE PARK – PLAYGROUND, DISCOVERY GARDEN AND RAIN GARDEN
SOUTH SIDE PARK – DISCOVERY GARDEN AND RAIN GARDEN
SOUTH SIDE PARK – PLAYGROUND
Bike Racks Marble Rings Lawn Steps (future phase) Food Trucks Picnic Lawn Picnic Pavilion EXISTING CONDITIONS (future phase) Rain Garden Planted Swale Amphitheater Area (future phase) SOUTH SIDE PARK – FESTIVAL GREEN
SOUTH SIDE PARK – FESTIVAL GREEN
Connection to Existing Stairs Shared Bike Lane Boardwalk Overlook EXISTING CONDITIONS B 56 spaces A Overlook Stepped Stormwater Garden SOUTH SIDE PARK – BOARDWALK AND PARKING
Connection to Existing Stairs Shared Bike Accessible Route Lane Boardwalk Overlook EXISTING CONDITIONS B 56 spaces A Overlook Stepped Stormwater Garden SOUTH SIDE PARK – BOARDWALK AND PARKING
Stepped Stormwater Garden Section A Stepped Stormwater Garden Section B SOUTH SIDE PARK – SCHEMATIC DESIGN SECTIONS
Image by Studio Bryan Hanes SOUTH SIDE PARK – STEPPED STORMWATER GARDENS
Entrance Median EXISTING CONDITIONS Rain Garden Stormwater Storage SOUTH SIDE PARK – 21 ST STREET ENTRANCE
Image by Studio Bryan Hanes SOUTH SIDE PARK – 21 ST STREET ENTRANCE STORMWATER STORAGE
SOUTH SIDE PARK – SCHEDULE
WE WANT YOUR INPUT !! SOUTH SIDE PARK
Recommend
More recommend