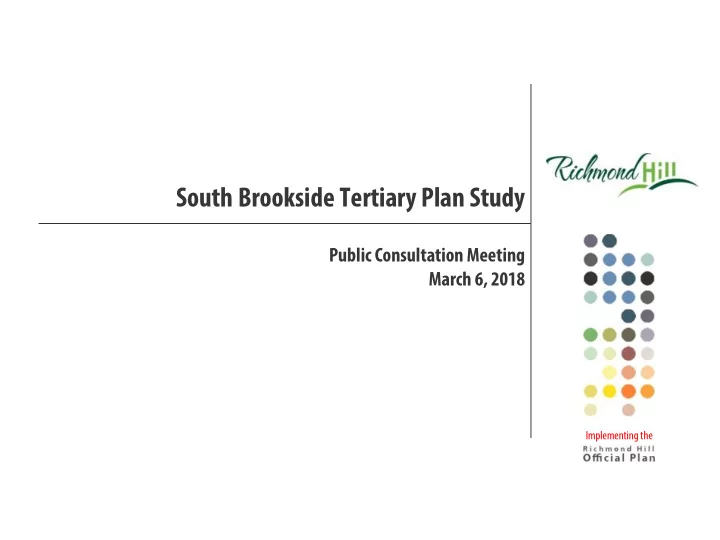

South Brookside Tertiary Plan Study Public Consultation Meeting March 6, 2018 Implementing the
Welcome • Purpose of Tonight’s Meeting: • Introduce project • Explore opportunities • Request your Input and Feedback • Agenda: 7:00 – 7:25p.m. Introductory open house 7:30 – 8:00p.m. Presentation 8:00 – 9:00p.m. Open House: Discussion & feedback on draft scenarios through Survey 2
Tertiary Plan – Project Process Nov. 1, 2017 Nov 20 & 27, 2017 Secondary Plan March - July July 4 2017 March 2017 & Zoning By-law 2017 to COW/Council for Adoption Public Workshop, Nov 2016 Background Public Open House, Report Options Recommen- Terms of Development, & dations Reference & Draft Report Preferred Option Scenarios Public Policy Direction presentation Consultation Report March 2018 January 2017: Landowner/ South Brookside stakeholder & Tertiary Plan agency meetings Scenarios May 2018 We are here Report to Council With Proposed South Brookside Tertiary Plan
The Study Area 4
What is a Tertiary Plan? • A document based on a detailed land use study that is prepared for small geographic areas to address: • Vision for the area • Land use • Patterns of development • Development standards • Compatibility • Urban design • Provides guidance for Council to evaluate development applications. Not a statutory document. 5
Why a Tertiary Plan? The requirement to prepare a Tertiary Plan for the South Brookside Study Area is in response to: 1. The need for guidance on how this area could develop over time. 2. Official Plan Policy Direction 3. Bernard Key Development Area (KDA) Planning Study Recommendations Report 4. Current Development Pressure 6
Official Plan Policy Direction • Study Area designated “Neighbourhood” and “Natural Core” Tertiary Plan Area in the Official Plan 2010 (“OP”) • OP sets out locational criteria for medium density residential uses (Policy 4.9.1.2): – Lands that have frontage onto an arterial street – Lands that have frontage onto a collector street and within walking distance to public transit stop and identified within Tertiary Plan or “ priority infill area ” – Lands that have frontage onto a local street and in proximity to existing medium density residential and identified within a Tertiary Plan or a “ priority Excerpt: Schedule A2 (Land Use) Richmond Hill Official Plan infill area ” 7
Existing Context 8
Existing Context 9
Existing Context 10
Existing Context 11
Existing Context 12
Existing Context 13
Existing Context 14
Existing Context 15
Bernard KDA Planning Study (Recommendations Report) • Endorsed by Council in July 2017 • Recommended low and medium-density residential development as appropriate Northwest Area built form for the area which meet OP policy • Established principles to guide development of a Tertiary Plan 16
Development Pressure 59 Brookside Road development application • submitted by Yonge MCD Inc. proposing: – high-rise residential apartment buildings (16-29 storeys) – single-detached dwellings – townhouses In addition, applications seek to: • – expand the area of the Yonge/Bernard KDA; – refine the boundaries of the Natural Core designation; and – permit high density and medium density residential uses in the Neighborhood designation Study Area Status : • Boundary – Site Specific applications appealed to the Yonge MCD Inc. Application (Submitted April 2016) OMB 17
Objective of the South Brookside Tertiary Plan • To address input from stakeholders and the community • To provide a vision for this community and guide development over the long-term • To identify the location and range of building types, street network, and open space that are appropriate for this area 18
Key Principles Connectivity Compatibility Greenway & Open Space Built-Form & Transition 19
Tertiary Plan Scenarios • Based on the key principles, a number of concepts have been prepared related to Streets , Parks and Built-form , including: 1. Streets 2. Parks 3. Built-Form • We are seeking input to refine the scenarios and establish a preferred scenario for the Tertiary Plan study area. • The preferred scenario may result in a combination of elements from the different scenarios, depending on feedback. 20
Street Scenarios Scenario 1 Scenario 2 Rerouted Naughton Connection Grid Network Note: Both scenarios illustrate a proposed closing of Naughton Drive at Yonge Street per the Yonge and Bernard Secondary Plan. 21
Potential Options for a Leyburn Avenue Connection Public Street Linear Park Development Lot Pedestrian Pathway (no access) & Development Lot 22
Park Scenarios Scenario 1 Scenario 2 Urban Square Linear Park Urban Squares Linear Parks 23
Built-Form Scenarios Scenario 2 Scenario 1 Modest Mix of Built-form Greater Mix of Built-form 24
Next Steps Tonight: Public open house and feedback on draft scenarios (Survey) March 16 th : Last day to submit online Survey responses May: Report to Council, which includes the Tertiary Plan June 25 th : OMB Pre – Hearing Conference regarding Yonge MCD proposal For more information, please visit: RichmondHill.ca/SouthBrookside 25
Recommend
More recommend