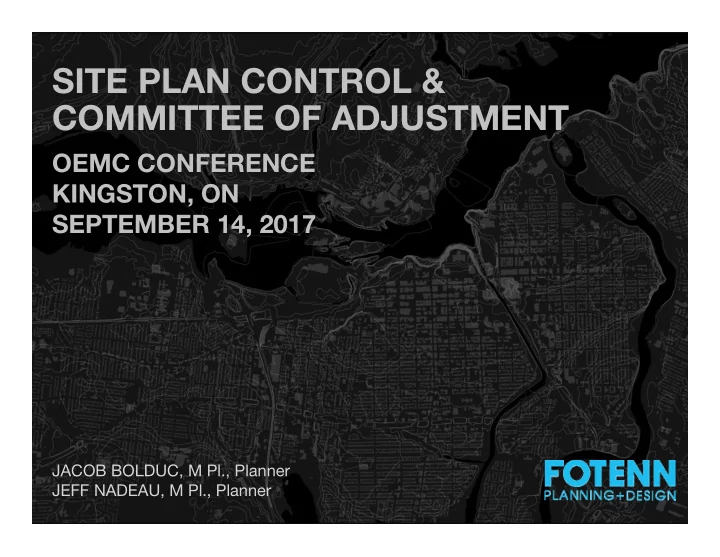

SITE PLAN CONTROL & COMMITTEE OF ADJUSTMENT OEMC CONFERENCE KINGSTON, ON SEPTEMBER 14, 2017 JACOB BOLDUC, M Pl., Planner JEFF NADEAU, M Pl., Planner
WHO IS FOTENN? ∕ Planning, Urban Design and Landscape Architecture firm ∕ Offices in Ottawa, Kingston and T oronto ∕ Committed to a responsive and personal approach, fostering excellence and innovation through balanced and sustainable solutions ∕ We work with many of Ottawa’s largest private and public sector clients
PRESENTATION OVERVIEW ∕ The Ontario Planning Act ∕ What is Site Plan Control? ∕ Typical Site Plan Control Conditions ∕ What is the Committee of Adjustment? ∕ Consents and Minor Variances ∕ Typical Consent and Minor Variance Conditions ∕ Sample Timeline of SPC and C/MV ∕ Lessons Learned
ONTARIO PLANNING ACT ∕ The powers of the Committee of Adjustment are granted under Section 45 of the Ontario Planning Act ∕ Section 41 of the Act defines Site Plan Control area ∕ Consents (Section 53) can be granted under the criteria described in Section 51(24) of the Planning Act (Plan of Subdivision Approval)
SITE PLAN CONTROL ∕ Official Plans establishes ‘areas’ subject to SPC ∕ Planning Act defines the ‘plans’ subject to municipal approval ∕ Identifies exclusions from SPC (i.e. interior design) ∕ ROW widenings and dedications ∕ Can only be appealed to the OMB by the applicant should the municipality fail to make a decision within prescribed timeline ∕ Site Plan Agreements are required prior to development
SITE PLAN CONTROL ∕ After the pre-application consultation, the municipality will provide a list of required studies/plans. Some may include: ∕ Stormwater Management Plan/Study ∕ Erosion and Sediment Control Plan ∕ Noise and Vibration and/or Wind Study ∕ Transportation Study ∕ Geotechnical Study ∕ Architectural Site Plan and Building Elevations ∕ Landscape Plan ∕ Environmental Site Assessment ∕ Archaeological Assessment ∕ Cultural Heritage Impact Study ∕ Minimum Distance Separation (Rural)
TYPICAL SITE PLAN APPROVAL CONDITIONS ∕ SPA will register all approved reports, plans and drawings on title ∕ Grading and Drainage Plans ∕ Joint Use and Maintenance Agreements ∕ Easements for Utilities (i.e. hydro, gas) ∕ Cash-in-lieu of Parkland ∕ Development Charges ∕ Waste and Recycling Collection ∕ Road Widening ∕ Additional conditions may be identified in the Site Plan Control By-law ∕ i.e. Sidewalk to be constructed in the public right-of-way
COMMITTEE OF ADJUSTMENT ∕ The Municipal Council will appoint members to the Committee of Adjustment (Section 44 of Planning Act) ∕ Quasi-judicial tribunal, usually made up of 5 members, that is independent and autonomous from the City administration ∕ Many larger municipalities will appoint ‘citizen members’, some smaller municipalities can appoint a mix of staff, Council and the Public ∕ Must hold regular Public Hearings to consider applications for Minor Variances, Permission and Consents ∕ Upper-tier municipalities (i.e. Counties) can delegate its approval for consents (land severance, lot additions and/or easements) to local municipalities
CONSENTS & MINOR VARIANCES ∕ Minor Variances: Majority of Committee members must opine the development meets the 4 tests: 1. desirable for the appropriate development or use of the land 2. maintains the intent of the Official Plan 3. maintains the intent of the By-law 4. variance(s) being sought are minor ∕ Consents: Majority of Committee members must agree the Consent has regard for the criteria related to Plans of Subdivisions. Not all criteria will be applicable, nor equally evaluated ∕ A Public process with an opportunity for the public to appeal a Decision ∕ Committee may grant permission subject to terms and conditions; and may require the owner to enter into one or more agreements.
TYPICAL CONDITIONS ∕ Grading and Drainage Plans (approved by the Municipality) ∕ Joint Use and Maintenance Agreements (i.e. catch basins) ∕ Proof that each parcel is serviced independently and do not cross severance lines ∕ Cash-in-lieu of Parkland ∕ Evidence that a 1 foot reserve has been lifted ∕ Conveyance of a sight triangle ∕ Registered Reference Plan prepared by an OLS ∕ Conditions must be fulfilled within 1 year period
SAMPLE TIMELINE Pre-Application Consultation 1. Prepare Application Materials SITE PLAN 2. Submit Complete Application CONTROL 3. Receive Technical Circulation (1 st round) 4. Response to Comments (1 st round) 5. Repeat Steps 3 & 4 (if necessary) 1. Need for C/MV identified 6. End of Issue Resolution 2. Prepare application package 7. Draft Site Plan Agreement 3. Submit Complete Application 8. Delegated Authority Sign-off 4. Circulation and Staff Report 9. Registration of Agreement 5. Public Hearing 6. Decision CONSENT / 7. End of Appeal Period MINOR VARIANCE Building Permit
LESSONS LEARNED ∕ The need to consult early in the project; prior to initiating either of the processes ∕ Need for better integration and coordination between the two separate processes ∕ Public vs. Private ∕ The need for flexibility ∕ Need for public education about the process
PLANS TO PLACES fotenn.com OTTAWA KINGSTON TORONTO 223 McLeod St 6 Cataraqui St 111 Queen St East Ottawa, ON Suite 108 South Building, K2P 0Z8 Kingston, ON Suite 450 K7K 1Z7 Toronto, ON M5C 1S2
Recommend
More recommend