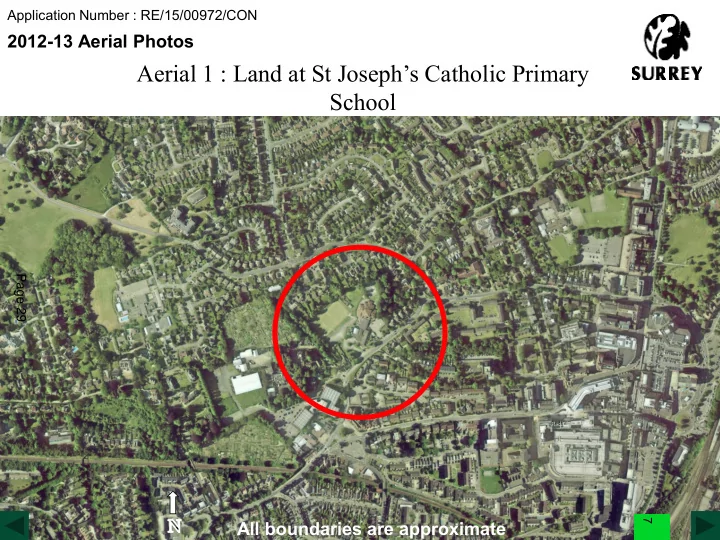

Application Number : RE/15/00972/CON 2012-13 Aerial Photos Aerial 1 : Land at St Joseph’s Catholic Primary School Page 29 7 All boundaries are approximate
Application Number : RE/15/00972/CON 7 2012-13 Aerial Photos Aerial 2 : Land at St Joseph’s Catholic Primary School Application Site Area Page 30 All boundaries are approximate
Application Number : RE/15/00972/CON Figure 1 : View of the location of the proposed two storey building facing south west with existing car park behind Page 31 7
Application Number : RE/15/00972/CON 7 Figure 2 : View of the location of the proposed two story building facing north west with existing MUGA behind Page 32
Application Number : RE/15/00972/CON Figure 3 : View of the location of the proposed two storey building facing north east with existing school hall to the rear and car park to the front Page 33 7
Application Number : RE/15/00972/CON 7 Figure 4 : View of the existing car park facing north east Page 34
Application Number : RE/15/00972/CON Figure 5 : View of the location of the proposed kitchen extension facing south east Page 35 7
Application Number : RE/15/00972/CON 7 Figure 6 : View of the location of the reception play area alterations and proposed ramped access facing north west Page 36
Application Number : RE/15/00972/CON Figure 7 : View of the existing playground with proposed reception play alterations and ramped access in the background facing north west Page 37 7
Application Number : RE/15/00972/CON 7 Figure 8 : View of the existing entrance and location of proposed accessible pedestrian route facing north west Page 38
Recommend
More recommend