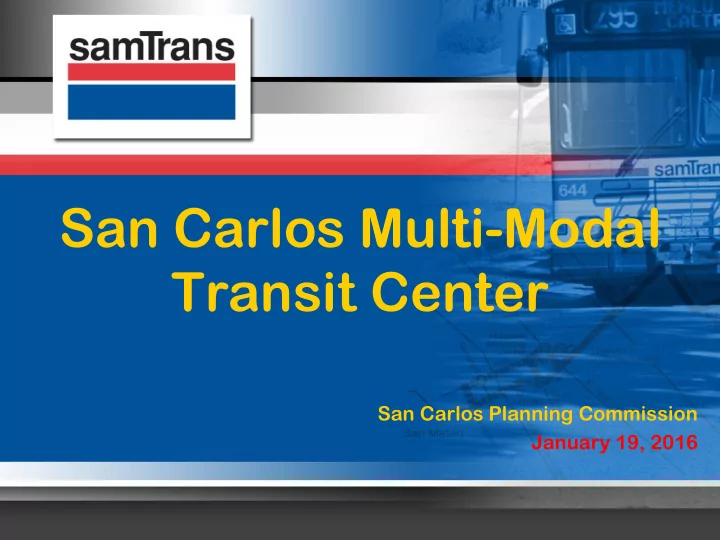

San Carlos Multi-Modal Transit Center San Carlos Planning Commission January 19, 2016
Agenda I. Project Overview II. Design Features III. Schedule IV. Construction Impacts V. Questions 2
Project Overview
Project Goals • Transform the existing parking lot into a multi- modal transit center that serves the San Carlos Caltrain Station • Improve safety and accessibility between SamTrans fixed route bus service, Caltrain commuter rail, local shuttles, taxis, pedestrians and bicyclists • Project aligns with SamTrans’ agency goals of increasing transit-oriented development along the Peninsula 4
Project Components Enhancing Existing Components: • Increases parking from 201 spaces to 256 • Increases shuttle capacity from 1 to 3 dedicated spaces • Increase bus capacity from 2 to 6 dedicated spaces New Components Include: • Dedicated bus/shuttle layover area • Dedicated taxi waiting area • New Kiss-and-Ride • New bike/pedestrian access from San Carlos Avenue • New vehicular entrance from Cherry St. • New signalized intersection at Cherry St. 5
Additional Components Additional Project Components Requested By the City: • At least 23 short-term parking spaces (max. 3 hours) • Car Share Parking • After Hours Public Use • Enhanced Safety Features 6
Design Components
Project Overview 8
Entrance Sign 9
Streetscape Improved streetscape built to City’s and Grand Blvd. Initiative development standards • Wider sidewalks between El Camino Real and interior bus stops for better passenger flow and transit access • Colored crosswalks for easy identification (City selects the color) 10
Street Furniture Furniture complements the City’s streetscape and is consistent with Grand Boulevard recommended design features 11
Landscaping Features • Pre-construction work requires existing tree and shrub removal • Most trees will be replaced as part of the Transit Center development • Trees will be Zelkova Serrata (Village Green)- 24 inch box 12
Retaining Walls • A new retaining wall will be Retaining incorporated adjacent to the Wall railroad ensure railroad safety, and to create more parking closer to the nearest buildings while enabling shuttle access • The wall height is limited to 4-feet for the smallest possible impact (the wall will be 110-feet long) • The City will select the color of the wall. 13
Bus Shelters New Customized Bus Shelters 14
Kiss-and-Ride • The Kiss-and-Ride will be constructed with colored paved concrete for easy identification • Color of paved concrete selected by City • The feature allows for shuttle, commuter drop-off/pick up, and ADA access 15
Project Schedule
Project Schedule Project Schedule ( tentative and subject to change ) • Advertise and Award: September 2015- November 2015 • Pre-Construction Site Clearance: Late January 2016 – February 2016 • Notice To Proceed: Late February 2016 • Construction: Mid-March 2016 - August 2016 17
Construction Impacts
Construction Impacts • Majority of work done during day • Some night and weekend work required during certain construction activities • Localized noise impacts • Parking at the Station may be temporarily impacted during construction • Vehicular and pedestrian restrictions will be required and signs will be posted • Notification process – Mailers sent 14 days before starting construction, loud operations and/or night work – Notices are mailed to residents and businesses located up to a ½ mile from the project site 19
More Information • www.samtrans.com/SCTC - Subscribe to email updates at top of page • Email: sctc@samtrans.com • Construction Outreach Hotline: 650.508.7726 20
www.samtrans.com/sctc 21
Sample Update Email sctc@samtrans.com San Carlos Multi-Modal Transit Center 22
Questions?
Recommend
More recommend