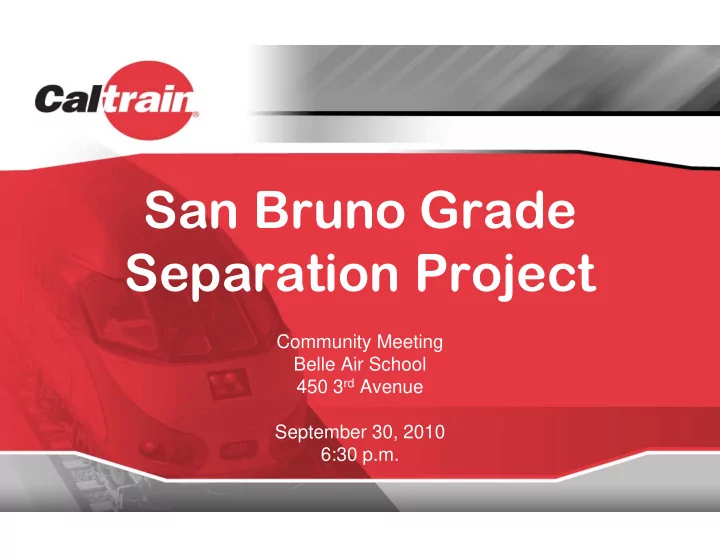

San Bruno Grade Separation Project Community Meeting Belle Air School 450 3 rd Avenue September 30, 2010 6:30 p.m.
Overview
Project Goals • Enhance safety for motorists & pedestrians • Eliminate a traffic bottleneck • Improve access to Belle Air School & Lions Field Park • Reduce automobile congestion and emissions • Support San Bruno downtown revitalization efforts
Auto & Pedestrian Safety Vehicular Crossings • Angus Avenue • San Mateo Avenue • San Bruno Avenue Pedestrian-only • Sylvan Avenue Underpasses* • At New Station Location • Euclid Avenue * One pedestrian-only underpass at each of the above locations
Project Schedule Box Culvert Construction & Completed September 2010 Underground Utility Work Construction Contract March – June 2010 Procurement Period Grade Separation Construction Awarded July 2010 Contract Shoofly Construction October 2010 – Summer 2011 December 2010 Street Closures June 2011 Grade Separation Construction December 2011 – Summer 2012
Project Schedule Detail* Activity Start Duration Site Clearance, Shoring, Trenching & Signal Work Mid-October 2010 2 months Temporary Station Construction Late October 2010 4 months Reconstruct Scott Street December 2010 2 separate weekend closures Shoofly Construction December 2010 6 months San Bruno Ave. – 1 day Staged Street Closures June 2011 San Mateo Ave. – 1 weekend Angus Ave. – 1 week Excavation & Foundation Work July 2011 6 months Grade Separation & Station Construction December 2011 8 months Posy Park Construction June 2012 2 months Road Improvements & Parking Lot Construction August 2012 4 months Project Closeout December 2012 2 months *Project schedule assumes a Caltrain two-track structure only. The schedule may shift due to site conditions and operational constraints.
Construction Impacts • Street closures • Temporary removal of parking on the West side of 1 st Avenue and other locations • 1 st Avenue will become a cul-de-sac at Melody Toyota • Pedestrian detours • Noise from pile driving and foundation work • Night work for track shifts, reconstruction of Scott Street, and street paving
Construction Phasing
Station Pedestrian Undercrossing
Posy Park
Project Renderings
Posy Park
San Mateo Avenue and Posy Park Looking North
First Avenue Looking North
San Mateo Avenue Looking South
Southbound Platform Looking North
Northbound Platform Looking South
Northbound Platform Looking South – 4 Track Option
Key Features • Station elevators • Drought resistant plantings • Straightening of Angus Avenue • Water Feature at Posy Park • Enhanced lighting under bridges • Decorative street furniture and and underpasses waste/recycling receptacles • Variable surface finishes for the • Colored, textured paving at Posy grade separation structure Park
Contact Caltrain Office of Public Affairs Attn: Todd McIntyre Address: 1250 San Carlos Avenue PO Box 3006 San Carlos, CA 94040-1306 Phone: 650.622.7845 Email: sbgradesep@caltrain.com Project information can be found on the Caltrain website at: http://www.caltrain.com/projectsplans/Projects/Caltrain_Capital_Program Click on the “San Bruno Grade Separation” link
Questions?
Recommend
More recommend