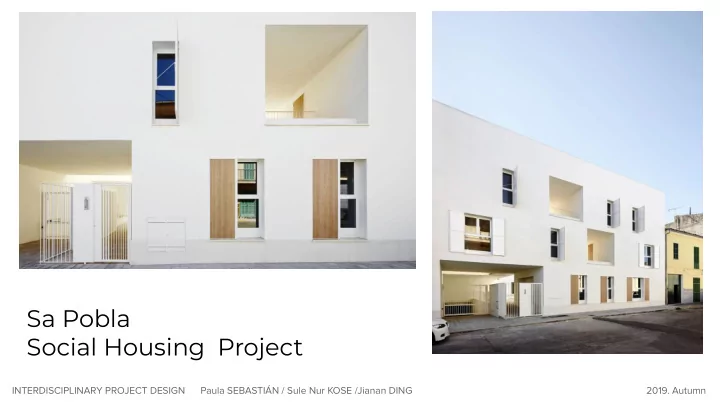

Sa Pobla Social Housing Project INTERDISCIPLINARY PROJECT DESIGN Paula SEBASTIÁN / Sule Nur KOSE /Jianan DING 2019. Autumn
Design Team : Jose Ripoll Vaquer Juan Miguel Tizon Gara Plot Area : 1.145 m2 Gross Area : 2.498 m2 Work started on date : 16th June 2010 Work completion date : 11th September 2012
Circulation Ground floor First floor Second floor
Typology 1 1 floor Ground floor First floor Second floor
Typology 2 1 floor Ground floor First floor Second floor
Typology 3 2 floor Ground floor First floor Second floor
Typology 4 2 floor Ground floor First floor Second floor
Typology 5 2 floor Ground floor First floor Second floor
Typology 6 2 floor Ground floor First floor Second floor
3D Geometry Second floor First floor Ground floor
perforated clay masonry brick - an artificial material mainly made of clay - usually used in the construction layer of outside and inside walls - relatively heavy, ideal for insulating sound and storing heat energy thermal conductivity λ : 0,56 - 1,30W/(m*K) specific thermal capacity : 1kJ/(kg*K) density : 1200 - 2200 kg/m*3
passive ventilation circulation of air in and out of indoor space - energy saving - lower use of mechanical systems in building solar thermal collector transfer of heat energy to tank through separate heat exchanger - provision of 70% hot water - free of charge - no emission of CO2
hydraulic concrete tile high pressure compact paving laminate panels - low cost - excellent stability - easy installation - durable & resistance against impacts
beam slab beam concrete structure infilled with perforated clay masonry bricks perforated clay masonry brick
Conclusion - Circulations that make the space interesting - Using local materials - Arrange the project in a way that fits with the surroundings - Follow the same arrangements as the existing buildings next to the plot
Recommend
More recommend