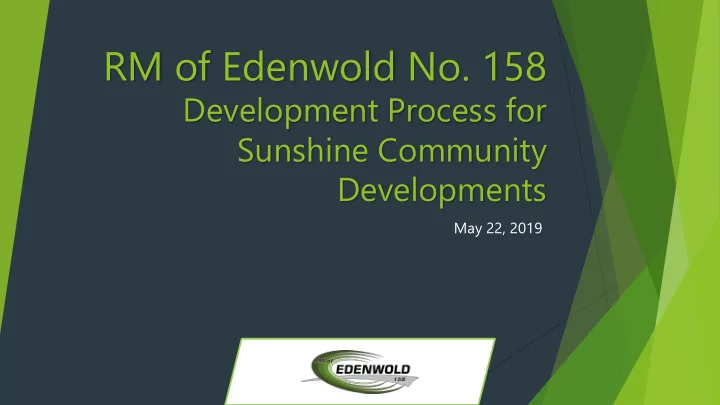

RM of Edenwold No. 158 Development Process for Sunshine Community Developments May 22, 2019
Objective Provide the Town of Pilot Butte Council with accurate and up-to-date information regarding the Sunshine Communities Development proposal including: Proposed cemetery Other potential land uses Clarify the development process and municipal requirements
Role Our role as planners is not to help the developer get buy-in from the community, but rather to ensure that everyone is aware of the facts related to the proposal and the development process
Plan of Proposed Subdivision Parcel A – intended use of a cemetery (red) 3 roadways to provide access to Parcel A (grey) All other parcels shown in yellow are concepts (ideas) at this time
Cemetery 31 acres Subdivision of Parcel A and 3 roadways has been approved by the Community Planning Branch (province) “Cemetery” is a permitted use in the Agricultural Resource District in the RM Servicing Agreement has been signed with the RM for road construction standards and requirements (with security provided)
Cemetery The concept for the cemetery is that there will be different zones with specific design elements catering to cultural preferences for different groups such as: section for the Islamic faith section for the Jewish faith section for the Catholic faith Layout plan is still being revised
Cemetery Developer has applied to the Registrar’s Office under the Financial and Consumer Affairs Authority (province) for cemetery approval Registrar has requested a site characterization and assessment report to assess the risk to the groundwater resources
Cemetery – Site Characterization and Assessment Study Includes results of test drilling and piezometer installation to determine the local geological and hydrogeological environment Must be completed by a qualified person registered with APEGS Must include “a statement of the risks associated to the groundwater resources, the suitability of the site for the development of a cemetery and the short and long term impacts of the cemetery to existing users”
Cemetery – Requirements If the developer obtains approval for the cemetery from the registrar, then he will apply for a development permit from the RM of Edenwold for the construction of the cemetery He will be required to provide the following items for consideration by the Planning Department: Development permit application Layout plan (plot plan) Site drainage and grading plan Copy of groundwater study highlighting any required mitigation measure to protect water quality
Other Potential Land Uses 2 lots for senior’s complexes (carehomes) 1 lot for reception hall and funeral parlour (with crematorium) 44 residential lots (single detached) 1 municipal reserve park space 1 environmental reserve space (adjacent to Boggy Creek) 2 additional roads walkway
Other Potential Land Uses All potential land uses are conceptual at this time The developer and his team are working on a report summarizing the feedback collected at the open house and since the open house The report will be presented to the Council of the RM of Edenwold with a copy to be shared with the Town’s Council
Future Requirements If the developer decides to pursue the proposal, then he will be required to prepare a Concept Plan and Comprehensive Development Proposal These documents include detailed information regarding the proposal including land uses and densities, preliminary engineering, potential impacts of the development, consideration of market conditions, etc.
Concept Plan and Comprehensive Development Proposal - presentation to the public for feedback (public forum) Integration of feedback, revisions to the proposal Concept Plan and Comprehensive Development Proposal - presentation to Council with request for approval (potential adoption of Concept Plan as an amendment to the OCP) Application for subdivision and re-zoning
Future Requirements The municipality may use contract zoning to restrict the development standards and/or land uses within the subdivision Contract Zoning is appropriately used in cases where the municipality wants to be more restrictive than what is otherwise allowed within the general zoning districts
Communications There have been some communications (videos, website items) produced by the developer that have appeared to be inconsistent Developers are responsible for all communications (advertising, websites, videos, etc) The municipality can provide comments and recommendations, but cannot require changes to the content The RM has provided recommendations to the developer and asked for changes to be made to ensure accuracy, consistency and transparency
Questions Thank you! Office contact information: rm158@sasktel.net 306-771-2522 100 Hutchence Road, Emerald Park
Recommend
More recommend