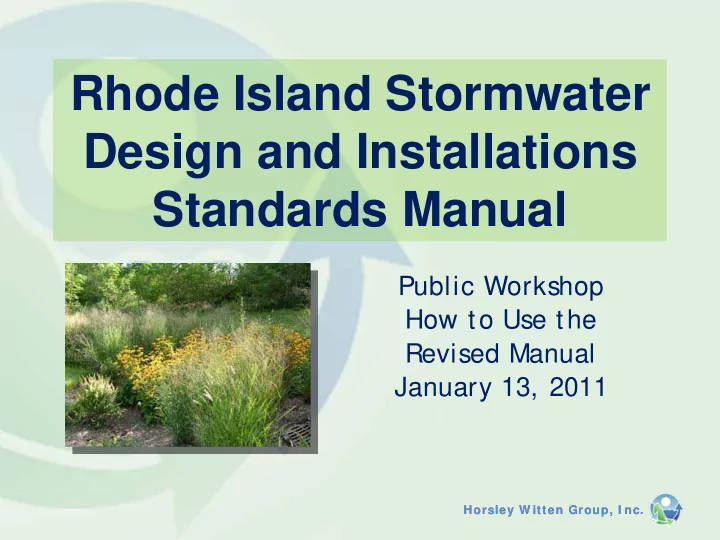

Rhode Island Stormwater Design and Installations Standards Manual Public Workshop How to Use the Revised Manual January 13, 2011 Horsley W itten Group, I nc. Horsley W itten Group, I nc.
Who Should Use the Manual? Municipal Officials Designers Regulatory Reviewers Property Owners Horsley W itten Group, I nc. Horsley W itten Group, I nc.
Steps to Designing an Approvable Stormwater System Horsley W itten Group, I nc. Horsley W itten Group, I nc.
Steps 1 and 2 • What criteria are relevant to your proj ect? • Other local ordinances to consider? • Topography • Drainage area delineations • S oil, groundwater, geologic constraints • Zoning restrictions Horsley W itten Group, I nc. Horsley W itten Group, I nc.
Steps 3 and 4 • What volume requirements must be met? (Re v , WQ v , CP v , Q p ) • What BMPs can be used? • Incorporate LID into your proj ect at the initial design stages, before building layouts are finalized Horsley W itten Group, I nc. Horsley W itten Group, I nc.
Steps 5 and 6 • Develop conceptual design • Coordinate with review agencies • Collect more data and revise as necessary • Move forward with a design that meet standards 1-9 Horsley W itten Group, I nc. Horsley W itten Group, I nc.
Important Sections of the Manual Relevant to Each Standard • S tandard 1 – refer to Chapt. 3.3.1, Chapt. 4, and Appendix A • S tandard 2 – refer to Chapt. 3.3.2, Chapt. 4.6 (S W Credit), Chapt. 5, App. F (specs) and App. H.1 (soil testing) • S tandard 3 – refer to Chapt. 3.3.3, Chapt. 4.6 (S W Credit), Chapt. 5, Chapt. 6, App. B (landscaping), App. F (specs), App. H.3 (pollutant loading analyses), and App. J (TAP) Horsley W itten Group, I nc. Horsley W itten Group, I nc.
Cont’d • S tandard 4 – refer to Chapt. 3.3.4, Chapt. 5 & 7, App. D (design exmp), App. H.4 (short-cut sizing), App. I (River/ S tream Order), and App. K (H/ H Modeling Guidance) • S tandard 5 – refer to Chapt. 3.3.5 and 3.3.6, Chapt. 5 & 7, App. D, App. I (River/ S tream Order), and App. K (H/ H Modeling Guidance) Horsley W itten Group, I nc. Horsley W itten Group, I nc.
Cont’d • S tandard 6 – refer to Chapt. 3.2.6, App. C (retrofit options) • S tandard 7 – App. G (Pollution prevention and source control) • S tandard 8 – refer to Tables 3-2 and 3-3, Chapt. 5 • S tandard 9 – Chapt. 3.2.9 Horsley W itten Group, I nc. Horsley W itten Group, I nc.
Steps 7 and 8 • Develop appropriate ES C plan to meet standard 10 • Develop appropriate O&M plan to meet standard 11 • S pecific requirements in Chapters 5-7 • Add’ l guidance in App. E Horsley W itten Group, I nc. Horsley W itten Group, I nc.
Step 9 • Final Plan meeting all requirements Refer to Appendix A throughout design process Horsley W itten Group, I nc. Horsley W itten Group, I nc.
Horsley W itten Group, I nc. Horsley W itten Group, I nc.
Horsley W itten Group, I nc. Horsley W itten Group, I nc.
Horsley W itten Group, I nc. Horsley W itten Group, I nc.
Horsley W itten Group, I nc. Horsley W itten Group, I nc.
Horsley W itten Group, I nc. Horsley W itten Group, I nc.
Horsley W itten Group, I nc. Horsley W itten Group, I nc.
Recommend
More recommend