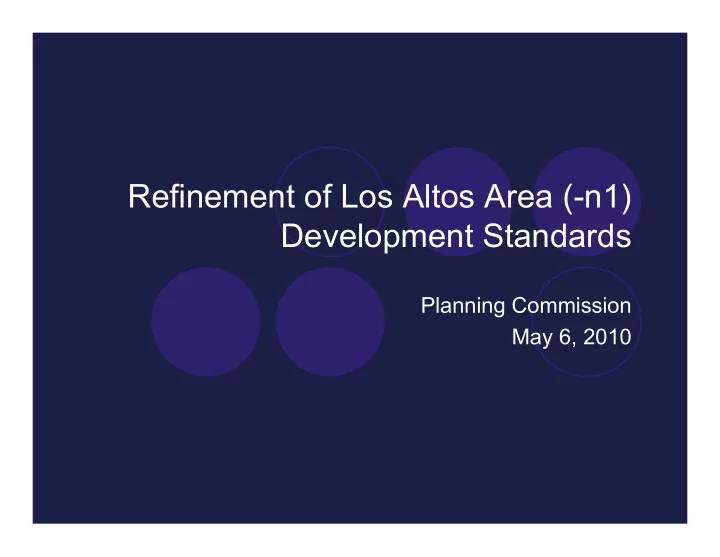

Refinement of Los Altos Area (-n1) Development Standards Planning Commission May 6, 2010
Background and History 1979: Los Altos Rezoning Significant land area within Los Altos urban service area rezoned from R1-8 and R1-10 to R1E-20. Responded to concerns of development potential of those lots larger than 20,000 square feet.
Background and History 1990: Urgency Ordinance Enacted Responded to residents’ concerns of development trends; specifically, large house sizes and development of underlying lots. Added select development standards from City of Los Altos zoning ordinance. Restrictions on lot coverage and building height. Extended twice between 1990 and 1991 adding new provisions applicable to flag lots.
Background and History 1992: Los Altos Ordinance Adopted Applied floor area ratio restrictions to all residentially zoned Los Altos unincorporated properties. Floor area ratio formula was based on City of Los Altos zoning regulations. Removed lot coverage restrictions and certain flag lot restrictions from previous urgency (interim) ordinances. Added provisions to accommodate limited accessory buildings. -n combining designation established in 1994 and applied to Los Altos area properties.
Background and History 1998: Revisions to -n1 Regulations Followed development moratorium established to address residents’ objections to “underlying lot” development. “Underlying lots” defined. More restrictive floor area limitation applied to underlying lots. Design review required for two-story houses on underlying lots. Exception for accessory buildings limited to buildings 500 square feet or smaller. -n combining district expanded to include portion of Los Altos Hills urban service area (Winding Way, Putter, etc).
Underlying Lots Contiguous to a lot under common ownership as of May 5, 1998. Neither separately developed nor approved as a single building site as of May 5, 1998. Does not meet minimum lot size of zoning district. Fifteen (15) new homes have been constructed on underlying lots since 1998. Nine (9) of these built 1999-2000. Several others have been approved, but not yet constructed. Of the 1,120 lots in the -n1 combining district, 141 contain underlying lots. Concentrated in certain sub-areas.
Underlying Lots
Recent Developments County revised definition of “floor area” September 2006 in conjunction with Viewshed Preservation Ordinance. Countywide applicability. Residents expressed concern that new floor area definition would have undesirable consequences for -n1 properties. Concerns expressed about other aspects of recent development projects on underlying lots. Planning Office directed by Board of Supervisors to work with the community and reconsider the definition of floor area, and look into other concerns.
Residents’ Concerns Basement exemption provision. Accessory building exception: potential for additional effective floor area. Attached garage: door prominently visible from street. Wall plane excessive on lower part of sloped lot: three-story appearance. Additional concerns have been raised regarding -n1 zoning and development issues that are outside the scope of the BOS referral.
Basement Exemption If “exposed basement” area (yellow) is smaller than the remaining area (substantially underground), the entire area of that “basement” floor level is exempt from floor area calculation. Basement daylight threshold currently six (6) feet.
Basement Exemption Solutions under consideration include: Change policy such that all portions of basements that “daylight” count toward floor area, regardless of how much remaining floor area does not daylight. [Refer to previous slide] Change “daylight” threshold such that more of the mass of a basement would have to be below grade to be exempt from floor area ratio.
Basement Daylight Threshold Basement daylight threshold is based on vertical distance from ground floor to exterior grade. Other local jurisdictions that define basements have basement daylight thresholds ranging from 24 inches (Los Altos) to 72 inches (San Jose).
Basement Daylight Threshold Changing the basement daylight threshold will have a number of consequences that must be considered: Architectural design Structural design Drainage Natural light, energy Egress Security and privacy (ground floor) Construction costs Existing conforming basements: New definition may change status. Consistency of rules (how basements are measured elsewhere in County).
Basement Daylight Threshold Main floor of house shown is approximately 60 inches above grade.
Accessory Building Exception Accessory buildings count toward floor area only if they cumulatively exceed 500 square feet. Concern: Potential for exempt building space to be effectively used as bonus floor area. Objectionable loophole when attached garage is part of exempt basement space. Solution Under Consideration: Limit exempt accessory buildings to detached garages, or unconditioned storage buildings.
Attached Garage Concern: Door prominently visible from street. Solutions Under Consideration: Establish basic design guidelines reflecting neighborhood values. Require design review for all new houses on underlying lots, not just two-story houses. Consider expanding design review beyond underlying lots.
Wall Plane Concern: Exterior wall plane too tall and monolithic on downslope side of house. Solutions Under Consideration: Establish basic design guidelines reflecting neighborhood values. Require design review for all underlying lots, not just two-story. Consider expanding design review beyond underlying lots.
Refinement of Los Altos Area (-n1) Development Standards Planning Commission May 6, 2010
Recommend
More recommend