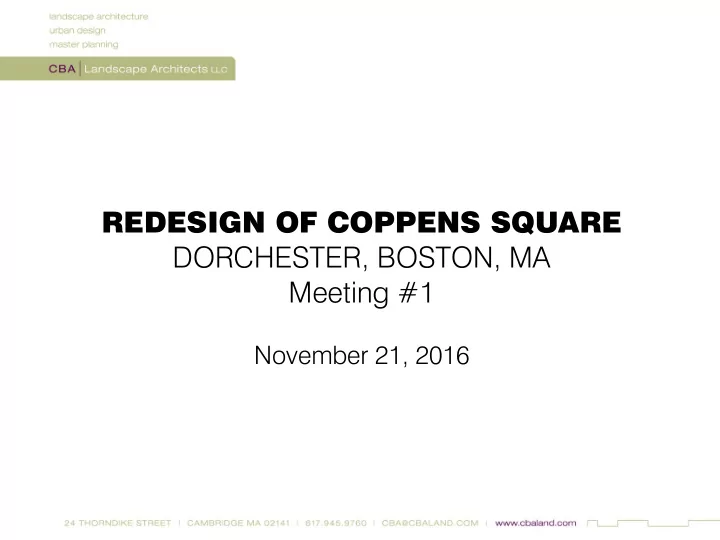

REDESIGN OF COPPENS SQUARE DORCHESTER, BOSTON, MA Meeting #1 November 21, 2016
COPPENS SQUARE Meeting Agenda Introductions: CBA Landscape Architects LLC Project Schedule and Overview Existing Conditions Images ● Historic Images and Plans ● Site Analysis ● Precedent Images ● Schematic Design Discussion ● Committee Input and Feedback Future Schedule and Closing Remarks
COPPENS SQUARE Project Milestones Meeting 1 (November 21, 2015 at 6:00 PM) : CBA to meet with the Friends of Coppens Square and Present ● Site Analysis and Precedents, gather input, discuss program elements, and preliminary Schematic Designs. Meeting 2 (TBD) : Present Revised Schematic Design Alternatives based on first meeting input. Community ● review and discussion, with the goal of developing a final Preferred Design Plan. CBA will provide cost estimates for design options and will consult with appropriate City departments (such as Parks & Recreation) to ensure that they are supportive of the plan. Meeting 3 (TBD) : Present Definitive Design for park including final features and site furnishings based on ● community discussion at Meeting 2, including a cost estimate. CBA will review this plan with committee and incorporate any changes from the discussion at this meeting into the final plan. CBA will then provide a final plan that the committee can use to secure funding and move the park forward. Construction Documents and Construction Start (Future – depending on availability of funding. ● Could be as soon as Summer 2017)
EXISTING CONDITIONS Coppens Square Fountain Photo Source: (Left) CBA, (Right) Urban Culture Institute Website
EXISTING CONDITIONS Coppens Square Plaza Photo Source: (Left) Urban Culture Institute Website, (Right) CBA
EXISTING CONDITIONS Utilities – Adams Street Top Left, electrical box, Top right BWSC Meter Pit cover, Bottom left, Storm Drain manhole, Photo Source: CBA
EXISTING CONDITIONS Utilities – Bowdoin Street corner Top Left, fire hydrant, Bowdoin Street south, Top right Traffic control box, Bowdoin Street north, Not pictured, fire hydrant, Bowdoin Street north, Photo Source: CBA
EXISTING CONDITIONS Lawn, Perimeter Sidewalks Photo Source: CBA
HISTORIC IMAGES Original Fountain Image Source: (Left) Urban Culture Institute/Ed Cook, (Right) dotmass.blogspot.com
HISTORIC PLANS - 1913 Designer: Olmsted Brothers
HISTORIC PLANS - 1977
HISTORIC PLANS - 1999
COPPENS SQUARE Copley Wolff Plan 2004 - unbuilt
REDESIGN OF COPPENS SQUARE SITE ANALYSIS
COPPENS SQUARE Utility Lines and Structures
COPPENS (EATON) SQUARE Water Main Lines from BWSC
REDESIGN OF COPPENS SQUARE PRECEDENT IMAGES
CONCORD & RUTLAND SQUARES South End, Boston
CONCORD & RUTLAND SQUARES South End, Boston Site Improvements – Historic Ornamental Iron Fence & Urns
STATLER PARK Back Bay, Boston
STATLER PARK Back Bay, Boston Site Improvements – Plant Bed Edging, Historic Style Benches
BLACKSTONE & FRANKLIN SQUARES, South End, Boston
BLACKSTONE & FRANKLIN SQUARES, South End, Boston Site Improvements – Historic Style Fencing, Sign, & Lighting
REDESIGN OF COPPENS SQUARE SCHEMATIC DESIGNS
COPPENS SQUARE Items for Discussion ● Layout of Park Elements ● Fountain – Replace? Relocate? ● Plaza ● Lighting ● Furnishings
COPPENS SQUARE Copley Wolff Plan 2004 - unbuilt
SCHEMATIC DESIGN Option 1
SCHEMATIC DESIGN Option 2
SCHEMATIC DESIGN Option 3
COMMENTS AND DISCUSSION
Recommend
More recommend