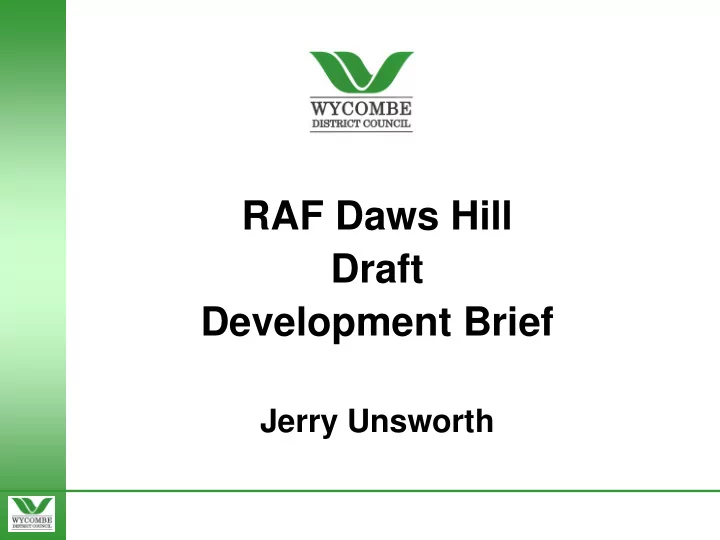

RAF Daws Hill Draft Development Brief Jerry Unsworth
Purpose of Tonight's Meeting • Draft Southern Quadrant Transport strategy • RAF Daws Hill Draft Development Brief • Understanding • Consultation – probing, reviewing • Improving & Refining • Listening … Leading … Shaping
Consultation Process • 15th June to 20th July Public consultation • 28 June Manned drop in exhibition • 5th July(?) Daws Hill Reference Group • 18th July Planning Committee • 10th Sept Cabinet
Presentations • Southern Quadrant Transport Strategy Marcus Rogers • Daws Hill Development Brief Chris Steuart • Questions and Answers
RAF Daws Hill Draft Development Brief Chris Steuart: Team Leader Major Development and Design
Consultation Background • WDC/BCC have organised two workshops: 1 Traffic and Transport 2 Master planning • Reference Group set up to enable information sharing with residents (has met 7 times since September 2011)
Development Brief Contents Brief sets out: • Summary of key planning policies • Analysis of the site and its context • Redevelopment objectives • The Framework plan the key components of the brief.
Policy Framework • NPPF • South East Plan • Core Strategy • Local Plan • SPDs (e.g. living within our limits) • Others (e.g. Position Statement Policy PS8)
Position Statement • Policy PS8 – agreed by WDC Cabinet July 2011 • Brief = a spatial expression • Re-examine and refresh • SPD will supersede PS8 • Site is previously developed land
Site analysis • Tree cover • Hill top • Inward looking (former military site) • Two halves • M40 • Existing residential boundary • Existing buildings not suitable for retention
Townscape • Residential context • Parkland • Landscape structure • Wooded boundaries • Lack of a local centre • Limited views • Site not functionally part of community
Connections • Lack of connection • Close to but far from town centre • Congestion of Daws Hill Lane • School drop off
Land use • What should mix be? • Local centre • Non – residential uses location • Open space • Effect of Abbey Barn South site
Redevelopment objectives • To create a heart for the Daws Hill Area • To reconnect the site with its surroundings and historic past and be a gateway to the Chilterns AONB. • To reinforce and protect the existing Arcadian character of Daws Hill Lane
Redevelopment objectives • To provide a catalyst to address congestion and the school drop off issue along Daws Hill Lane • To create a high quality scheme that is sustainable and a great place to live. • To plan to fully integrate with future development.
Concept • Builds on existing green structure to create a green heart for the development • Residential belt created around this centre higher in density where the tree constraint is less but reducing at the edges with Daws Hill Lane and existing neighbouring property • Links together wooded paths to north and Chilterns AONB to south • Facilitates future connections to Abbey Barn South
Framework Plan • The plan illustrates the main development principles. • Not intended to be prescriptive.
Land budget • 24ha total site area • 15 ha residential • 1.6 ha Business • 1.2 ha School • 4.6 ha Open space and sports • 1.6 ha Community/Local Centre/ School Drop Off
Detailed urban design principles • Connections – routes • Layout of development • Layout of car parking • Trees and green infrastructure • Local centre • Site entrance • Sustainability measures • Noise and air quality
Residential • Aim to achieve a net density of at least 30 dwellings per hectare (subject to constraints) • No maximum density is proposed • Need to optimise development to meet needs • Design led approach • Affordable housing: 30% bedspaces • Scope for extra care elderly person housing
Business • We see this as an important component of the development. • Location at noisiest part of site • Capable of separate access from Daws Hill Lane
Education • One - form entry school proposed • Located on edge of site • Flat land needed • Capable of expansion if Abbey Barn South is developed
Local centre • Local shops and services • Located close to Daws Hill Lane
Community Centre • Multi - functional community building • Located close to Daws Hill Lane
Open space and sport and play • Want to see on site provision • Sport provided within central part of the site (level ground) • Children’s play areas • A wooded area at the northern end of the site to be public open space
Trees • Many trees at the site • Survey work undertaken • Presumption is in favour of keeping trees • But some tree removal inevitable – due to health, condition, layout etc
Abbey Barn South • Land not included in the brief • No prejudice • Land uses capable of expansion into ABS (e.g. School, open space)
Consultation • 15th June to 20th July Public consultation • 28 June Manned drop in exhibition • 5th July(?) Daws Hill Reference Group • Workshop event (to be arranged)
Consultation Questions • The Development brief sets out key consultation questions • We would like feedback on these during the consultation period • Also wish to hear any other matters you wish to raise. • Thank-you to members who commented on draft of the brief.
Consultation • Leaflet • Feedback form • Written feedback
Questions
Recommend
More recommend