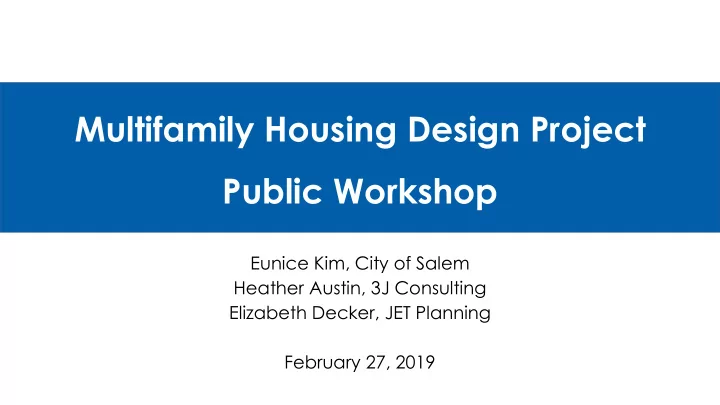

Multifamily Housing Design Project Public Workshop Eunice Kim, City of Salem Heather Austin, 3J Consulting Elizabeth Decker, JET Planning February 27, 2019
Project Goal To meet our community’s housing needs by removing barriers to the development of multifamily housing and ensuring that new development is compatible with our neighborhoods. The project is expected to: • Provide greater flexibility in how multifamily design standards can be met. • Create new design standards for small multifamily housing projects.
Project Scope & Timeline • December 2018: Consultant analysis of existing code • January: Focus groups with community stakeholders • February: Draft code concepts, public workshop & survey • March: Refinements of code concepts and drafting language • April: Refined code language, public workshop • May & June: Final code language • July onwards: Adoption process
Workshop Purpose and Goal The purpose of this workshop is to present initial code concepts for multifamily design review standards and associated code sections. The goal of this workshop is to receive public input that will be used as the code concepts are refined.
Workshop Agenda 6:00 PM -Project background and overview of proposed code concepts 6:30 PM -Two discussion sessions Visit any two of the five stations around the room 7:00 PM -Station leaders report back to the group 7:10 PM -Group questions and answers 7:30 PM -Adjourn Staff will remain available for individual questions
Existing Standards for Multifamily • All projects 3+ units • Base zones, RM-I and RM-II primarily, set dimensional and use standards • Multifamily design standards: Two-track process (standards and guidelines), addressing issues from façade articulation to parking lot design • Parking and landscaping standards • Adjustment process not permitted for design standards
Main Topics for Discussion Tonight • Project Size • Compatibility • Open Space • Parking • Review Procedure
Project Size Existing Code: Multifamily includes anything with 3 or more dwelling units on the same lot Multifamily design standards apply to all developments, with little differentiation by size
Project Size Three- Proposed Code: Family Exclude three- and four-family from “multifamily development” Three- and four-family must meet Four- same standards as single- and Family two-family development Limited design standards for 5-12 unit multifamily 5-12 Units
Compatibility Existing Code: Scaled setback equal to 1 ft per 1 ft of building height adjacent to residential zones (RS, RA) • Minimum 14-ft setback for 1-story • Minimum 20-ft setback for 2-stories and higher Height maximums are generally 35-50 feet for multifamily and commercial zones
Compatibility Proposed Code: Setback standards and building height requirements remain the same Setback reductions may be earned through additional landscaped buffering or Balconies not permitted overlooking property zoned RA/RS
Open Space Existing Code: Multifamily developments with 5 or more dwelling units must provide 30% common open-space on-site and private open space per unit Developments with 20 or more dwelling units must provide children’s play area/adult recreation area
Open Space Proposed Code: • Size of gross site area in open space stays the same (30%) • Common and private open space count toward 30% • Required open space reduced to 15% of gross site area if within ¼ mile of a public park • 20+ units must provide private open space
Parking Existing Code: Developments with 3 units = 2 spaces/unit Developments with 4+ units = 1.5 spaces/unit (generally)
Parking Proposed Code: Developments with 3-12 units 1 space per dwelling unit Regulated Affordable Housing Developments with 13+ units 1 space per studio or 1-bed units 1.5 spaces per 2- bed more units Allow credits for on-street parking, location near transit core network, and developments providing car share or shuttle service on-site
Review Procedure Existing Code: Multifamily design review process: • Staff decision if a project can meet all standards • Public hearing process if project cannot meet even one standard
Review Procedure Proposed Code: Remove design guidelines Allow the city’s adjustment process to apply to design standards, requiring public notice to be mailed to neighboring property owners
Workshop Agenda 6:00 PM -Project background and overview of proposed code concepts 6:30 PM -Two discussion sessions Visit any two of the five stations around the room 7:00 PM -Station leaders report back to the group 7:10 PM -Group questions and answers 7:30 PM -Adjourn Staff will remain available for individual questions
Recommend
More recommend