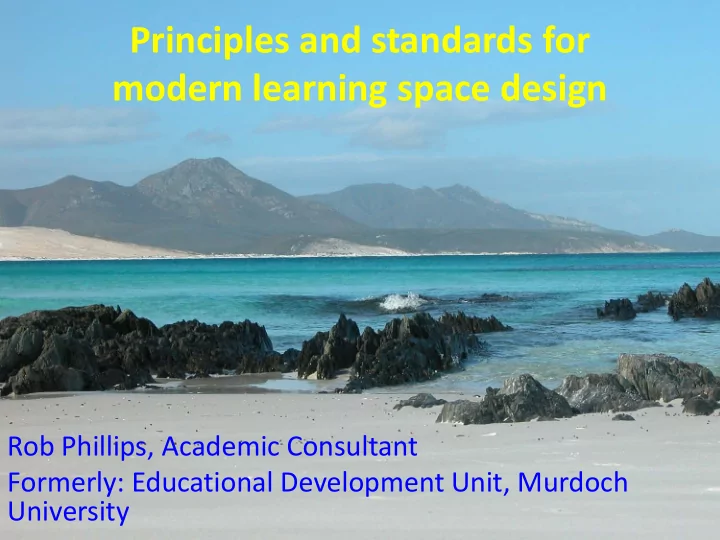

Principles and standards for modern learning space design Rob Phillips, Academic Consultant Formerly: Educational Development Unit, Murdoch University
Tiparra Beach
Context • Chair of Learning and Teaching Venues Committee • Tasked with – Developing standards for the design of, and facilities in, existing and new learning and teaching venues, which meet the needs of a ‘contemporary learning environment’ • Related to university-wide curriculum renewal
Purpose of this Session • To share ideas about the design of a modern learning space • What is best practice? • But first – some background
The Committee • Representatives from: – Educational Development Unit – IT Services – Facilities Management – Audio Visual Services – Library – Equity Access and Diversity – Workplace Health and Safety – The Faculties – The Student Guild
Sources of Information • Retrofitting University Learning Spaces Project – Mitchell, Pospisil, White • Victoria University – Minimum Acceptable Standards for Teaching Spaces • LaTrobe University – Teaching & Learning Spaces - Design Guidelines • A range of site visits
“A university should be a civilising space” Peter Jamieson, Strategic Advisor, Learning Environment Design, The University of Melbourne How civilised is your campus?
Gordon River
Our Focus Today • Some spaces are generally well understood – Large lecture theatres • except for the multiple screen problem – Informal learning spaces • can do more on a small scale • Less well understood – Smaller to medium spaces • Mainly on retrofitting
General Principles Spaces should 1. support a range of learners and learning activities 2. provide a quality experience 3. foster a sense of safety 4. enable easy access 5. emphasize simplicity of design 6. integrate seamlessly with other spaces 7. be fit-for-purpose, now and into the future 8. embed appropriate technologies 9. minimise the university’s ecological footprint.
Design Guidelines • We developed a series of guidelines about: – Teaching spaces – Room fitout – Furniture – Technology – Disability – Informal learning spaces – Signage
Teaching spaces • Should be designed – to suit new pedagogies – for interaction and collaboration – to be used in flexible ways for multiple teaching approaches • The design of teaching spaces sends messages to teachers about how these spaces can be used
Furniture • Light-weight, ergonomic furniture that is stackable, movable and/or foldable • Tables – on castors for ease of movement – curved or egg-shaped to enhance ‘flow’ in the room • Chairs – ergonomic design and on castors • Tension between – furniture for exams (750x450mm) – furniture for contemporary teaching
Lecterns • All teaching spaces should have a lectern
A Murdoch ‘Lectern’
Lectern 2
Lectern 3
Lectern 4
Lectern 5
Lectern 6
Lecterns • All teaching spaces should have a lectern • The lectern must – house the appropriate educational technology – have a range of movement to allow different uses of space – be height adjustable to suit people of all sizes • Different lecterns are needed for different space types – Movable – Height adjustable
Nullarbor Sunset
Space Types
Standards Excerpt
Flat Spaces • Rows of tables and chairs, or…
Tiered Spaces
Discussion • What is the state of the art at your university? • Ideally, what would you like in a modern teaching space? • Table shapes and sizes? • One space for multiple purposes, or purpose- built spaces?
Changing Practice • The design of teaching spaces sends messages to teachers about how these spaces can be used
Design and Consultation Process • Full and open disclosure about all new buildings and refurbishments to the university community • Stakeholders involved throughout and regularly consulted • Post-occupancy evaluations • Demonstration space – To trial new designs – To allow staff to practice • Champions • Professional Development
http://creativecommons.org/licenses/by/4.0/ Great Western Woodlands
Recommend
More recommend