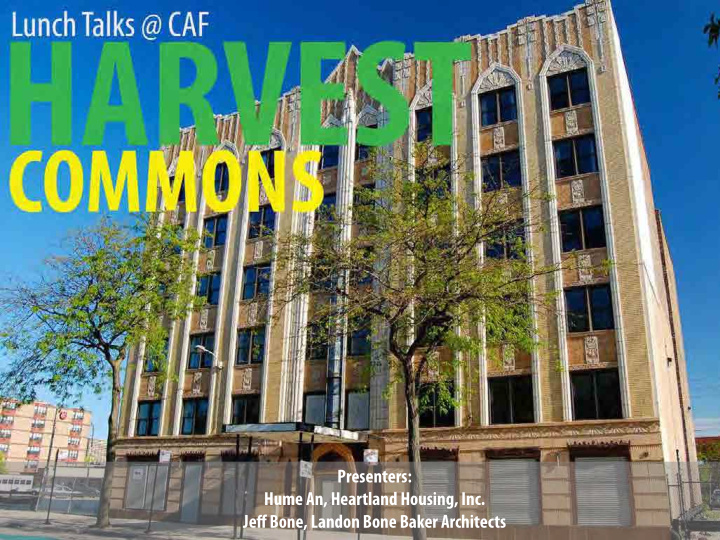



Presenters: Hume An, Heartland Housing, Inc. Jeff Bone, Landon Bone Baker Architects
HARVEST COMMONS Development Team: Lead Developer : Heartland Housing, Inc. Co-Developer: First Baptist Congregational Church Architects : Landon Bone Baker Architects General Contractor : Linn Mathes, Inc. Property Management : Heartland Housing, Inc. Supportive Service Provider : Heartland Human Care Services/St. Leonard’s Ministries Resident Service Provider : Heartland Human Care Services/Heartland Health Outreach
What We Do: Forefront of Housing Real Estate Development Sustainability Property Management Urban Agriculture Supportive Housing
Hollywood House Harvest Commons Karibuni Place Roosevelt Square Phase I (1996) (2005) San Miguel Leland Apts. (1996) (2005) Harvest Commons Hollywood House (2013) (2010) Sutherland Apts. (1988) South Shore Apts. Los Vecinos (1990) (2002) 1988 1995 2000 2005 2010 2015 Mae Suites Capuchin Apts Jazz on the Boulevard (1997) (2011) (2006) Winthrop Towers Family Supportive Housing (1993) (2014) Prairie Apts Town Hall Apartments (2008) (2014) Roosevelt Square Phase II (2008) Jazz on the Boulevard Capuchin Apartments Town Hall Apartments
What We Do Over the past twenty-five years, Landon Bone Baker Architects has served a diverse clientele by bringing community-based and environmentally responsible designs to complex urban environments in the Chicago area. LBBA’s holistic approach to architecture includes a strong commitment to community outreach and education. Participating in and leading a variety of programs and workshops has allowed the firm to build relationships with local schools and strengthen ties within the communities it serves.
TARGET RESIDENT Affordable Housing The government defjnition determines which families are eligible to live in certain housing developments, and also what a housing developer has to do to get government subsidies Housing is considered “afgordable” if a household spends no more than 30% of their income on housing. Supportive Housing: All 89 units will be occupied by individuals that are homeless, at-risk of being homeless, who may have disabilities that require additional support for independant living. Unit Description Chicago Area Median Income $60,000 $51,600 $50,000 Annual Household Income 9 units $40,000 $41,250 30% AMI $30,000 $30,960 89 Studio Units $25,800 60% AMI total units $20,000 SRO Units $15,500 $10,000 80 units $0 100% 80% 60% 50% 30% AMI AMI AMI AMI AMI % Annual Household Median Income 1 Person Household
Viceroy Hotel Project Goals: RFP Submission - Create high quality afgordable housing -Provide rich array of supportive services -Create vibrant, active commercial spaces -Preserve and celebrate historic resources -Innovative sustainable design -Catalyze new private investment -Enhance pedestrian experience -Provide short- and long-term economic benefjts Made to the City of Chicago Dept. of Community Development By Heartland Housing, Inc. First Baptist Congregational Church January 12, 2009
Union Park First Baptist Congregational Church Harvest Commons
HARVEST LOOP COMMONS
HARVEST COMMONS UNITED CENTER
UNION PARK HARVEST COMMONS
HARVEST COMMONS MEDICAL DISTRICT
HARVEST COMMONS UIC
ProQuest Historical Newspapers Chicago Tribune (1849 - 1987) pg. B2 HISTORY “ In contrast to the majority of the structures in the locality, which are representative of the older styles of the city’s architecture, the new hotel will be of modernistic design. And it will add a dash of color to a district which has been well daubed with grime put on by Old Father Time. for the front elevation is to be fjnished in terra cotta of varied hues.” Chicago Daily Tribune 1929
W. Warren Blvd. Circa 1937
W. Warren Blvd. W. Washington Blvd. N. Ogden Ave Circa 1936
N. Ogden Ave W. Washington Blvd. Circa 1937
W. Washington Blvd. N. Ogden Ave Circa 1937
Chicago Defender 1963
Chicago Defender 1963
“Actually my house got robbed several Christmases ago, and the police came and they didn’t fjnd anything. Then somebody recognized the per- son who robbed my home, and I jumped in the car, and I chased him right to the Viceroy Hotel...And you know, there was a young lady who was on drugs, and there was a man who was pimping her...That was the type of characteristic of people who were in the Viceroy...”
GREEN CHARRETTE
DESIGN
Harvest Commons Green Features Integrative Design Process Enterprise Green Communities Chicago Green Homes (3 stars) & Permit process ILDCEO Energy Grant Location/Neighborhood TOD: Ashland & Lake Green & Pink el stops 2-3 blocks away Proximity to Union Park Historic Preservation (embodied energy) Site Urban Farm, Edible Landscape, Hens, Native Plantings Permeable pavement with high SRI Green trays covering 50% of roof Water Conservation Toilets 1.28 gpf or less, Bathroom faucets 1.5 gpm or less, Kitchen faucets & Showerheads 2.0 gpm or less Energy Conservation Materials Geothermal system for heating and cooling (13 wells @ 450’ deep) Recycled content gypsum board and carpet 8 Solar Thermal panels for domestic hot water Healthy Living Environment Building envelope upgrades: high density foam insulation @ ext. walls, NFRC Low-VOC content paints, primers, adhesives, & sealants rated windows with low U-values Zero formaldehyde content insulation & materials Electrical monitoring (EMON/DMON) of all residential units
URBAN FARM TOUR 3 Lake Michigan Loop 1 Wood Street Urban Farm 4 Growing Home 2 The Plant 3 City Farm Resource Center 5 Roosevelt Square 4 Youth Urban Farm 2 5 Iron Street Urban Farm Growing Power 1
CHICKEN COOP TOUR
ARCHI- TREASURES
CONSTRUCTION
GRAND OPENING
Recommend
More recommend