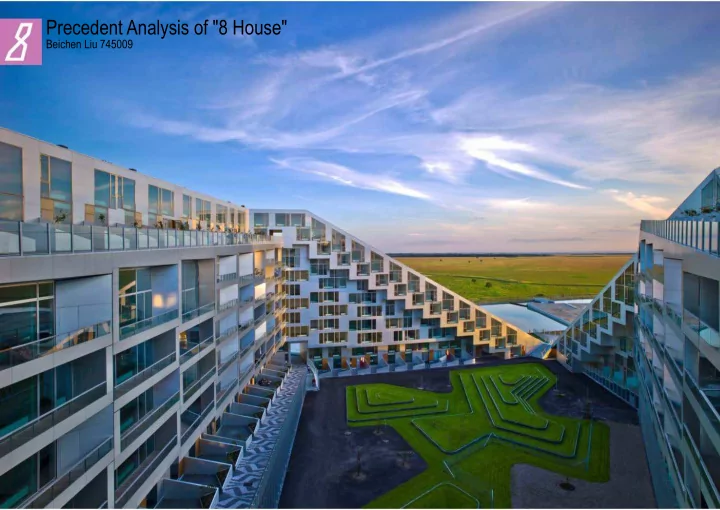

Precedent Analysis of "8 House" Beichen Liu 745009
Key Information about the "8 House" Type of the Project: Comission Project in Charge: Bjarke Ingels, Thomas Christoffersen Location: Copenhagen, Denmark 2 GFA: 62000m Apartment Units: 475 (Rowhouse, Townhouse, Penthouse) 2 Communal Facilities: 500m 2 Slope Green Roof: 1700m
Design Process Diagrams Option1: Step2 Step3 Step1 Only "Cosmetic variation" is not acceptable in this design. Option2: Step2 Step3 Step4 Step5 Step1 Step9 Step8 Step7 Step6 Step10 Design starts from stacking "pancake" layer that represents different functions, and then an intersection occurs, which consists communal space as well as common stairs. Then, some parts of the building are pushed to the ground while some other parts are lifted up, optimizing and providing each function with maximum view, daylight, and sunlight.
Site Plan & Floor Plan Legend Circulation Commercial Stairs and Lifts Communal Residential Gardens Atrium Atrium Site Plan Ground Floor
Floor Plan Legend Circulation Commercial Stairs and Lifts Communal Residential Gardens Atrium Atrium Atrium Atrium First Floor F ourth Floor
Floor Plan & Sections Legend Circulation Commercial Stairs and Lifts Communal Residential Gardens Atrium A-A Section B B A C A C Atrium Tenth Floor B-B Section C-C Section
Recommend
More recommend