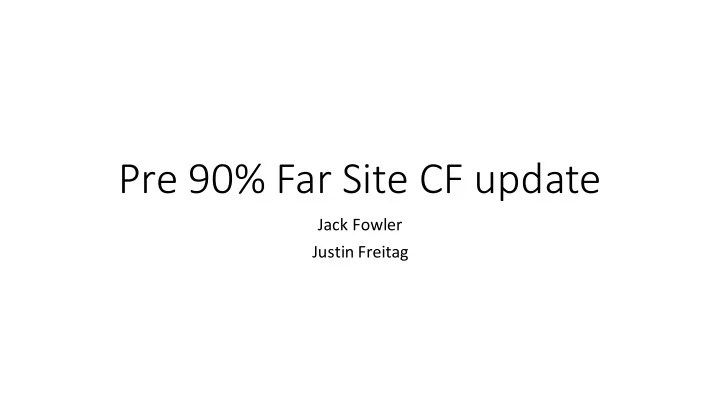

Pre 90% Far Site CF update Jack Fowler Justin Freitag
Mucking drift update • The mucking drifts have been moved inline with the N-S drifts. This eliminates and interference with the stairs, cryo pumps and cryostat warm structures. It also leave the possibility to access these drifts during later phases of construction, if deemed necessary. 2
Changes due to mucking drift shift • The sumps to capture and remove water from the 4910 level were shifted due to the relocation of the mucking drifts. 3
Electrical panels in entrance of mucking drifts • Previously there were electrical panels populating the walls of the N/S drifts where cryogenics pipes and detector cabling needed to go. These panels will be relocated into a short (4 to 5 m) portion of the mucking drifts. • Details needed – • exactly which panels will be relocated, outfitting required shotcrete, concrete inverts, sprinklers, lighting 4
East entrance of CUC • Previously the east entrance of the CUC was centered, unlike the west entrances that was skewed to the north. This created some unnecessary complications for service routing and material movement. 5
East CUC • Work still to do from CF in process • Reroute all of the cooling pipes from spray chamber to CUC for chillers • Reroute ducting and electrical services 6
Current path into CUC 7
CUC east Relocate 2 compressors to the south, to allow for more direct aisleway. Question – Will all 4 compressors be installed at the same time or will they be staged and installed when needed? 8
Update CUC envelope drawing 9
Bollards • Also, ARUP asked us to revisit the requirements for the bollards and CF is recommending that the installation is removed from their scope to allow for changes as the designs of the CUC equipment matures. This would move to a post CF requirement. 10
West entrance of detector caverns 11
Proximity of monorail to ducting and AHU Note model still needs clean up to remove some legacy items from earlier versions. (Cooling pipes, electrical conduit and panels, old mezzanine for AHU) 12
Outer monorails and AHU/ductwork 13
SW corner remains unchanged 14
Current dimension to end of center monorail 15
Cryostat bearing plates 16
Details from 60% 17
Changes from 60% are being verified 18
Monorails 19
Hangers are implemented, place holder for rails Beginning to engage crane suppliers. This is needed to determine tolerance of beams, exact X section, etc. Arup has designed a placeholder for cost and schedule, this is not full design and will be updated as the design progresses. 20
Envelope for routing services 21
Monorail placement Center monorail will be shifted 100 mm (4 in) to accommodate. ARUP is working through alternate solutions for outer monorails. 22
Mezzanine supports, verify location 23
Dimensions below to be confirmed 24
Mezzanine wall supports The Tee brackets will be field welded to the flat plates anchored to the rock. This location of the Tee brackets will be surveyed. The mounting details of the mezzanine below needs to be clarified. 25
Mezzanine simulation • ARUP asked if a vibration analysis has been performed from any vibrating equipment, personnel or material movement, etc. • Need to confirm 26
4910 egress Provided ARUP stair concept and location constraints. 27
From current ARUP release The stairs have been implemented in the latest from ARUP. They are working through the code requirements and interface with bridge and drifts. The same (mirrored on the CUC) location is foreseen for the south detector cavern. 28
Bridge abutments 29
Current model The abutments are being carried for both the N and S caverns for the bridge. As the bridge design progresses, the abutments will be adjusted and specific locations of the bearing plates added. 30
Ventilation 31
Ventilation consideration Filtered air supply Bypass Air return used Air returns during a fire event to during exhaust air from the detector Is there a need crown. Should this be operation for additional used during ducting? construction? 32
Experiment rooms in CUC update The orientation of the DAQ room and experiment space has been returned to the 30% state. ARUP added a conceptional layout of the racks in the DAQ room. They have asked if we have an integration file that we can share with our models? 33
Ramp layouts and implications Option 1 34
Ramp layouts and implications Option 2 35
Ramp layouts and implications Option 3 36
Ramp layouts and implications DUNE suggestion • Remove the ramp and use small hydraulic platform to raise items. Have steps/stairs for personnel access. • Code implications? • Thoughts? 37
Fiber trays from N/S cavern to DAQ room CF scope currently includes the cable trays to carry the detector fibers from the caverns to the DAQ room. Shown is the routing and transition through the experiment room into the DAQ room. 38
Cooling piping in the east drifts (CUC to spray chamber To free up space in the crown of the drift for ducting, cryogenics piping, services, etc, ARUP is proposing to move the water cooling pipes to the wall of the drift. 39
Piping cont. 40
Pipe transition to the spray chamber 41
Updates from LBNF (cryo piping) 42
Cryo piping going to CUC 43
Transition into the CUC 44
45
Recommend
More recommend