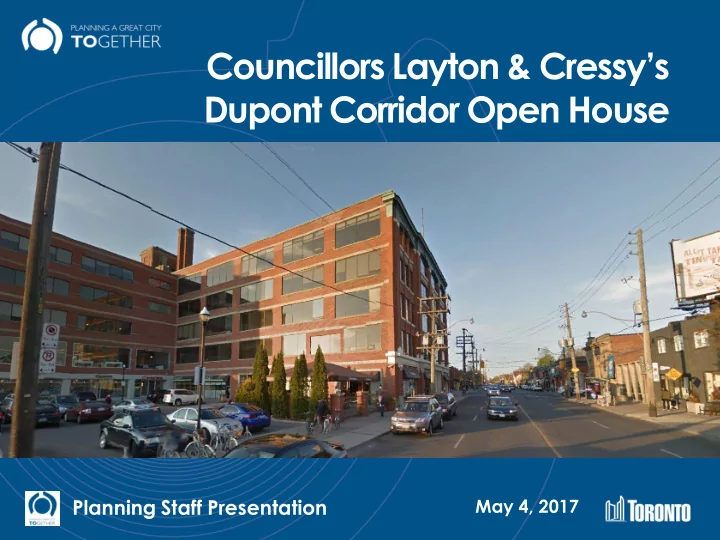

Councillors Layton & Cressy’s Dupont Corridor Open House Planning Staff Presentation May 4, 2017
Agenda 6:30 Councillors Welcome and Introductions 6:45 Planning Staff Presentation 7:00 - 9:00 Open House – 4 Applicant tables with Info Panels 1 table for City Planning Division
STUDY AREA CONTEXT DUPONT REGENERATION AREA CHRONOLOGY THE SITE PLAN PROCESS APPLICANTS’ PROPOSALS NEXT STEPS & OPEN HOUSE
OSSINGTON AVE Dupont Street Regeneration Study Area SHAW STREET CHRISTIE STREET DUPONT STREET BATHURST STREET KENDAL AVENUE
Dupont Street – Official Plan Land Use
Dupont Study Area – Zoning By-law 438-86
4 Active Applications on Dupont St
STUDY AREA CONTEXT DUPONT REGENERATION AREA CHRONOLOGY THE SITE PLAN PROCESS APPLICANTS’ PROPOSALS NEXT STEPS & OPEN HOUSE
How Did We Get Here? A Chronology May 2011 - City commenced an Official Plan Review, which included employment policies & lands designated Employment Lands November 2012 - City Planning directed to study of the north side of Dupont between Davenport Road & Dovercourt Road to determine if it should be re-designated to a Regeneration Area in the Official Plan July 2013 - 840 Dupont St. applied to redevelop their site. December 2013 - City Council adopted OPA 231which included new policies for Toronto's Employment lands. It also contained background reports & a redevelopment framework for the Dupont Street corridor. February to June 2014 - City Planning held 4 community meetings & 3 working group meetings as part of the Dupont Study. July 2014 - 740 Dupont St. applied to redevelop their site July 8, 2014 - City Planning released its Final Report with an Official Plan Amendment & Zoning By-law for the Dupont Study Area between Kendal Avenue & Ossington Avenue. July 2014 - the Minister of Municipal Affairs issued a decision on OPA 231 confirming Council's action on the Dupont St. Study. OPA 231 was appealed to the OMB by a number of owner/applicants.
Dupont Chronology (continued…) August 2014 - City Council adopted OPA 271 and Zoning By-law 1011-2014 as well as Dupont St. Urban Design Guidelines. September 2014 - 500 Dupont St. applied for redevelopment of their site OPA 271 and Zoning By-law 1011-2014 were subsequently appealed June 2015 - OMB issued a decision to consolidate the many appeals on OPA 271, Zoning By- law 1011-2014 and OPA 231. November 2015 - 420 Dupont/275 Albany applied to redevelop their site December 2015 – OMB approves settlement for 740 Dupont St. January & February 2016 - 4 days of mediation resulted in a proposed settlement March 2016 - City Council adopted the proposed settlement May 2016 - Settlement hearing was held at the OMB January 2017 - OMB issued a decision approving OPA 271 & Area Specific By-law 1011-2014 February 2017 - OMB issued a decision approving the 3 OPA & rezoning applications May 2017 – OMB hearing for appeal of an OPA & rezoning application for 344-374 Dupont St.
STUDY AREA CONTEXT DUPONT REGENERATION AREA CHRONOLOGY THE SITE PLAN PROCESS APPLICANTS’ PROPOSALS NEXT STEPS & OPEN HOUSE
What’s Site Plan Control? Section 114 of the City of Toronto Act, Section 41 of the Planning Act , City of Toronto Official Plan – whole city is site plan control area A process that looks at the design & technical aspects of a proposed development to ensure it is attractive & compatible with the surrounding area. Aspects of the development reviewed in site plan control include: Architectural Design Details Materiality of the Building Landscaping & Streetscaping Wind, Noise & Vibration Mitigation Measures Lighting Number & Location of Street & Private Trees Stormwater Management Measures Waste Storage ….and more.
How Site Plan Review Works
STUDY AREA CONTEXT DUPONT REGENERATION AREA CHRONOLOGY THE SITE PLAN PROCESS APPLICANTS’ PROPOSALS NEXT STEPS & OPEN HOUSE
275 Albany Avenue & 420 Dupont Street
275 Albany Ave & 420 Dupont St - Statistics Height Parking Spaces 9 storeys (32 m + 288 Spaces 6 m mechanical penthouse) Density Bike Parking Spaces 3.94 FSI 231 Spaces Number of Residential Units 216 Residential GFA 24,185 m2 Retail GFA 2,194 m2
500 Dupont Street
500 Dupont St - Statistics Height Parking Spaces 9 storeys (33 m + 123 Spaces 5 m mechanical penthouse) Density Bike Parking Spaces 4.17 FSI 160 Spaces Number of Residential Units 145 Residential GFA 10,525 m2 Retail GFA 1,451 m2
740 Dupont Street
740 Dupont St - Statistics Height Parking Spaces Approved for 8 storeys 247 Spaces Proposed: 9 storeys (32.05 m + 4.8 m mechanical penthouse) Density Bike Parking Spaces 3.28 FSI 234 Spaces Number of Residential Units 210 Residential GFA 16,574 m2 Retail GFA 3,293 m2
840 – 860 Dupont Street
840 - 860 Dupont St - Statistics Height Parking Spaces 9 storeys (36.27 m + 518 Spaces 3.5 m mechanical penthouse) Density Bike Parking Spaces 3.11 FSI 353 Spaces Number of Residential Units 304 Residential GFA 26,421 m2 Retail GFA 8,625 m2
STUDY AREA CONTEXT DUPONT REGENERATION AREA CHRONOLOGY THE SITE PLAN PROCESS APPLICANTS’ PROPOSALS OPEN HOUSE
Tonight’s Open House • There are 4 tables, 1 for each application. • Each applicant has prepared presentation panels with information on their proposal. • Planning staff also have a table with information on the Dupont Regeneration Area, Urban Design Guidelines and the Site Plan Process. • The applicant’s info panels are in BLUE &the City’s in LIGHT BLUE. • You can ask questions of applicants & City Staff. • You can also give written feedback on comment sheets.
Contact Us @ EMAIL to: bbrooks@toronto.ca MAIL to: Barry Brooks, BAA, MCIP, RPP Senior Planner City Hall, 18th Floor, East Tower 100 Queen Street West Toronto, ON M5H 2N2 Tel: 416-392-1316 Please call me if you have any further questions or comments: 416-392-1316 Ward Councillors Councillor Joe Cressy Councillor Mike Layton Ward 20 Ward 19 Trinity-Spadina Trinity-Spadina Tel: 416-392-4044 Tel: 416-392-4009 Email: councillor_cressy@toronto.ca Email: councillor_layton@toronto.ca
Recommend
More recommend